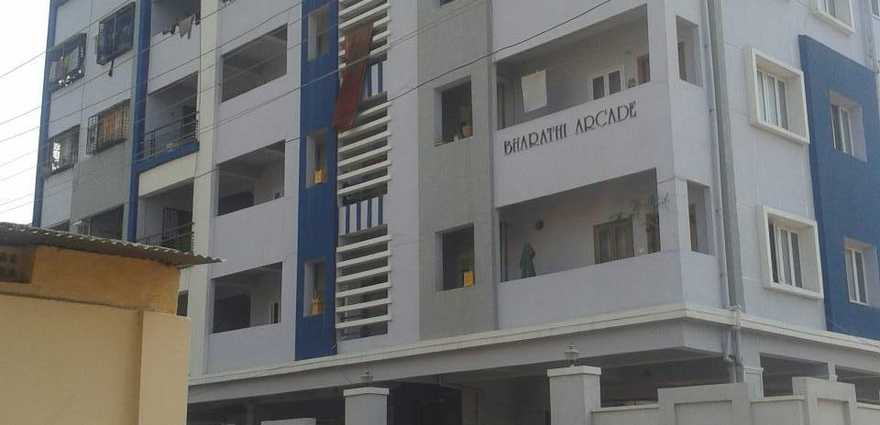
Change your area measurement
Nikhil Bharathi Arcade: Premium Living at A S Rao Nagar, Hyderabad.
Prime Location & Connectivity.
Situated on A S Rao Nagar, Nikhil Bharathi Arcade enjoys excellent access other prominent areas of the city. The strategic location makes it an attractive choice for both homeowners and investors, offering easy access to major IT hubs, educational institutions, healthcare facilities, and entertainment centers.
Project Highlights and Amenities.
This project, spread over 0.46 acres, is developed by the renowned Wellknow Builder . The 15 premium units are thoughtfully designed, combining spacious living with modern architecture. Homebuyers can choose from 2 BHK and 3 BHK luxury Apartments, ranging from 1197 sq. ft. to 1494 sq. ft., all equipped with world-class amenities:.
Modern Living at Its Best.
Floor Plans & Configurations.
Project that includes dimensions such as 1197 sq. ft., 1494 sq. ft., and more. These floor plans offer spacious living areas, modern kitchens, and luxurious bathrooms to match your lifestyle.
For a detailed overview, you can download the Nikhil Bharathi Arcade brochure from our website. Simply fill out your details to get an in-depth look at the project, its amenities, and floor plans. Why Choose Nikhil Bharathi Arcade?.
• Renowned developer with a track record of quality projects.
• Well-connected to major business hubs and infrastructure.
• Spacious, modern apartments that cater to upscale living.
Schedule a Site Visit.
If you’re interested in learning more or viewing the property firsthand, visit Nikhil Bharathi Arcade at . Experience modern living in the heart of Hyderabad.
Projects in Hyderabad
The project is located in Ashok Colony, Kapra, A S Rao Nagar, Hyderabad , Telangana, INDIA.
Apartment sizes in the project range from 1197 sqft to 1494 sqft.
The area of 2 BHK units in the project is 1197 sqft
The project is spread over an area of 0.46 Acres.
The price of 3 BHK units in the project ranges from Rs. 34.88 Lakhs to Rs. 38.1 Lakhs.