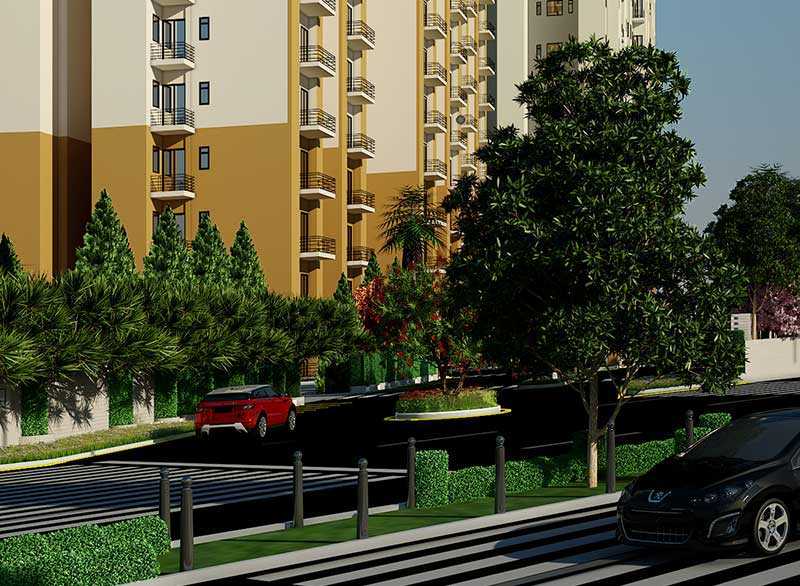By: NIMAI Developers Pvt Ltd in Neemrana




Change your area measurement
MASTER PLAN
STRUCTURE
Earthquake resistant RCC Frame structure as per the design of structural consultant.
WALLS FINISH
Internal
Acrylic Emulsion/oil bound distemper of pleasing shade of a reputed brand as per Architect's suggestion.
External
Exquisitely designed exterior, finished in Apex/Textured paint of reputed brand.
FLOORING
Drawing/ Dining
Vitrified Tiles
Bedrooms
Vitrified Tiles
Balconies
Ceramic Tiles
KITCHEN
Floor
Vitrified Tiles
Platform
Granite Counter with hot & cold water supply Provision.
Walls
2' ceramic tiles dado above platform with provisions for electric chimney and water purifier. Acrylic Emulsion/Oil Bound Distemper reputed brand as per architect's design on walls.
TOILETS
Floor
Ceramic tiles.
Walls
Ceramic tiles up to height of 7ft.
Fittings / Fixtures
CP fittings and china ware of reputed brand, European WC, health faucet in all toilets.
Washing Machine
Provision of washing machine, electric and wet point will be provided at suitable Location.
DOORS & WINDOWS
Entrance Door
Designed Skin Door with premium handles and night latch.
Internal Doors
Flush Doors with handles.
External Doors
UPVC/Aluminum Door and windows with & Windows 4mm clear glass.
ELECTRICAL
Wiring
Electrical wiring in concealed conduits with copper wires. Convenient provision & distribution of lights and power plugs.(Fittings like fans, Light fixtures, geysers, appliances etc. are not provided)
Switches
Modular electrical switches with sockets and fan regulators.
Air-Conditioning
A/c provision in all bedrooms and living room (No Air conditioners will be provided)
Telephone / TV
Points of TV will be in provided in each room and Telephone point in living room.
Introduction: Nimai Hills, is a sprawling luxury enclave of magnificent Apartments in Alwar, elevating the contemporary lifestyle. These Residential Apartments in Alwar offers you the kind of life that rejuvenates you, the one that inspires you to live life to the fullest. Nimai Hills by NIMAI Developers Pvt Ltd in Neemrana is meticulously designed with unbound convenience & the best of amenities and are an effortless blend of modernity and elegance. The builders of Nimai Hills understands the aesthetics of a perfectly harmonious space called ‘Home’, that is why the floor plan of Nimai Hills offers unique blend of spacious as well as well-ventilated rooms. Nimai Hills offers 2 BHK and 3 BHK luxurious Apartments in Alwar. The master plan of Nimai Hills comprises of unique design that affirms a world-class lifestyle and a prestigious accommodation in Apartments in Alwar.
Amenities: The amenities in Nimai Hills comprises of 24Hrs Water Supply, 24Hrs Backup Electricity, CCTV Cameras, Club House, Covered Car Parking, Fire Safety, Gym, Jogging Track, Landscaped Garden, Lift, Party Area, Play Area, Security Personnel and Swimming Pool.
Location Advantage: Location of Nimai Hills is a major plus for buyers looking to invest in property in Alwar. It is one of the most prestigious address of Alwar with many facilities and utilities nearby Neemrana .
Address: The address of Nimai Hills is Neemrana, Alwar, Rajasthan, INDIA..
Bank and Legal Approvals: Bank and legal approvals of Nimai Hills comprises of Punjab National Bank and ICICI Bank, ADA.
SCO-304, 2nd Floor, Sector 29, Gurgaon - 122002, Haryana, INDIA.
Projects in Alwar
Completed Projects |The project is located in Neemrana, Alwar, Rajasthan, INDIA.
Apartment sizes in the project range from 901 sqft to 1386 sqft.
Yes. Nimai Hills is RERA registered with id RAJ/P/2017/277 (RERA)
The area of 2 BHK apartments ranges from 901 sqft to 1089 sqft.
The project is spread over an area of 10.05 Acres.
Price of 3 BHK unit in the project is Rs. 40.19 Lakhs