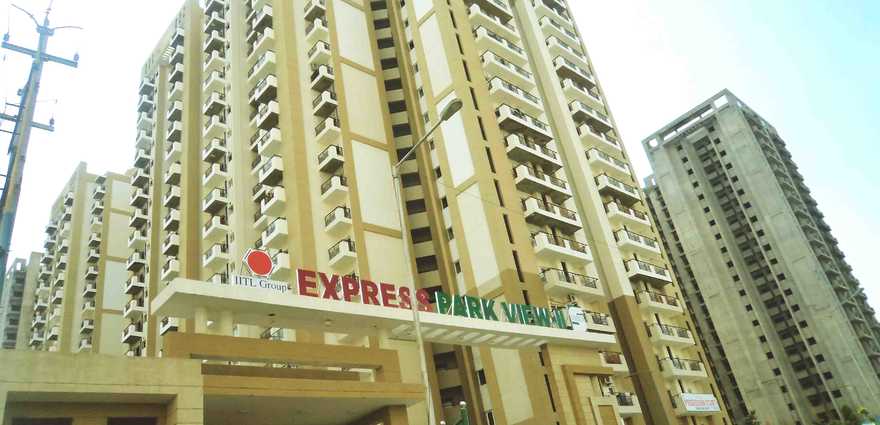
Change your area measurement
MASTER PLAN
LIVING & DINING
Floors: Vitrified tiles
External windows: Aluminium sliding type with 4 mm glazing walls OBD paint
Internal doors: Flush door and hardwood frames
Ceiling: POP punning finish
Entrance door: Teak wood finish decorative flush doors
MASTER BEDROOM
Floors: Laminated wooden finish floors in 3BHK
External windows: Aluminium sliding type with 4 mm glazing walls OBD paint
Internal door: Flush door with hardwood frames
Ceiling: POP punning finish
BEDROOM
Floors: Vitrified tiles
External windows: Aluminum sliding type with 4 mm glazing walls OBD paint
Internal door: Flush door and hardwood frames
Ceiling: POP punning finish
TOILET - MASTER BEDROOM
Floors: Anti-skid tiles
Windows: Aluminium shutters
Fixtures and fitting: Chrome finish fitting, mixers
Sanitary ware: Chinaware, granite counter
Walls: Combination of ceramic tile with plaster and OBD
Internal door: Flush door shutters with hardwood frames
Ceiling: POP false ceiling
TOILET - OTHER BEDROOM
Floors: Anti-skid ceramic tiles
Windows: Aluminium shutters
Fixtures and fitting: Chrome finish fitting, mixers
Sanitary ware: Chinaware, marble counter
Walls: Combination of ceramic tile with plaster and OBD
Internal door: Flush door shutters with hardwood frames
Ceiling: POP false ceiling
KITCHEN
Floors: Anti-skid tiles
Windows: Aluminium glazing
Fixtures and fitting: Granite counter with chrome finish fittings
Walls: Designer ceramic tiles dado up to 2? above counter area
Internal door: Flush door shutters with hardwood frames
Other utilities: SS single bowl sink with drainboard
BALCONY AREAS
Floor: Anti-skid ceramic tiles
Wall: TEX-matt or apex equivalent
Ceiling: OBD
MAIN ENTRANCE LOBBY
Floor: Decorative pattern floor in combination with marble/granite tiles
Walls/dado: Decorative tiles cladding up to 3? with border and textured paint above lift front wall only
Ceiling: OBD
EXTERIOR FINISH
External double layer plaster with textured paint/permanent finish
ELECTRICAL
Modular switches, copper wiring with MCB’s
SECURITY SYSTEM
Secured Gated Community with Intercom. CCTV at suitable places with camera in all lifts.
Nimbus Express Park View II – Luxury Apartments in Yamuna Expressway , GreaterNoida .
Nimbus Express Park View II , a premium residential project by Nimbus Group,. is nestled in the heart of Yamuna Expressway, GreaterNoida. These luxurious 2 BHK and 3 BHK Apartments redefine modern living with top-tier amenities and world-class designs. Strategically located near GreaterNoida International Airport, Nimbus Express Park View II offers residents a prestigious address, providing easy access to key areas of the city while ensuring the utmost privacy and tranquility.
Key Features of Nimbus Express Park View II :.
. • World-Class Amenities: Enjoy a host of top-of-the-line facilities including a 24Hrs Water Supply, 24Hrs Backup Electricity, Badminton Court, Basket Ball Court, Cafeteria, Club House, Community Hall, Earthquake Resistant, Gazebo, Gym, Indoor Games, Intercom, Jogging Track, Landscaped Garden, Lift, Party Area, Play Area, Rain Water Harvesting, Security Personnel, Service Lift, Skating Rink, Swimming Pool, Table Tennis, Tennis Court, Vastu / Feng Shui compliant and Waste Disposal.
• Luxury Apartments : Choose between spacious 2 BHK and 3 BHK units, each offering modern interiors and cutting-edge features for an elevated living experience.
• Legal Approvals: Nimbus Express Park View II comes with all necessary legal approvals, guaranteeing buyers peace of mind and confidence in their investment.
Address: Plot GH-03, Sector CHI V, Yamuna Expressway, Greater Noida, Uttar Pradesh, INDIA..
313-315, Vikas Deep Building, District Centre, Laxmi Nagar, Delhi, INDIA
The project is located in Plot GH-03, Sector CHI V, Yamuna Expressway, Greater Noida, Uttar Pradesh, INDIA.
Apartment sizes in the project range from 984 sqft to 1494 sqft.
Yes. Nimbus Express Park View II is RERA registered with id UPRERAPRJ10096 (RERA)
The area of 2 BHK apartments ranges from 984 sqft to 1114 sqft.
The project is spread over an area of 12.50 Acres.
Price of 3 BHK unit in the project is Rs. 47.79 Lakhs