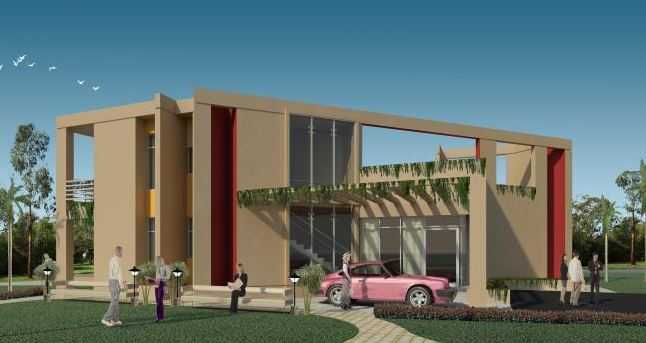
Change your area measurement
MASTER PLAN
|
SPACE |
LIVING |
|
FLOORING |
Superior oualitv Marble |
|
SKIRTING |
Same as flooring |
|
WALLS |
Plaster POP |
|
CEILING |
Plaster. OBD paint |
|
|
|
|
SPACE |
DINING |
|
WALLS |
Acrylic emulsion paint |
|
|
|
|
SPACE |
MASTER BED ROOM |
|
FLOORING |
Laminated |
|
SKIRTING |
Wooden |
|
WALLS |
Piaster POP |
|
CEILING |
Plaster OBD paint |
|
|
|
|
SPACE |
MASTER DRESS |
|
FLOORING |
Wooden Flooring |
|
SKIRTING |
Moulded Profile 75mm high |
|
WALLS |
Acrylic emulsion paint |
|
|
|
|
SPACE |
OTHER BED RMS |
|
FLOORING |
Sup oualitvvntnfied tiles |
|
SKIRTING |
Larmnated wooden skirting Moulded Profile 75mm high |
|
WALLS |
Raster POP Acrylic emulsion paint |
|
CEILING |
Plaster OBD paint |
|
|
|
|
SPACE |
MASTER TOILET & OTHER TOILETS |
|
FLOORING |
Sup Quality marble on 25% , floor area & remaining, to have Sup Quatty, anti skid ceramic tiles |
|
SKIRTING |
Sup Quakty Marble, 75mm high |
|
WALLS |
Sup Quality tiles, Flush Plaster, Sup Quality marble on |
|
CEILING |
Plaster. OBD paint |
|
|
|
|
SPACE |
KTTCHEN |
|
FLOORING |
Sup oualitv anti • skid |
|
SKIRTING |
Granite skirting 75mm high |
|
WALLS |
Acrylic emulsion paint,Imported tiles dado over counter |
|
CEILING |
Plaster OBD paint |
|
|
|
|
SPACE |
WORKERS RM |
|
FLOORING |
Ceramic tiles |
|
SKIRTING |
Ceramic tiles |
|
WALLS |
OBD on Plastered Wafts |
|
CEILING |
OBD on Plastered Wafts |
|
|
|
|
SPACE |
WORKER'S TOILET |
|
FLOORING |
Ceramic Dies |
|
SKIRTING |
Ceramic tiles |
|
WALLS |
Ceramic Tiles |
|
CEILING |
Plaster OBD paint |
|
|
|
|
SPACE |
DECKS AND YARDS |
|
FLOORING |
Ceramic tiles |
|
SKIRTING |
Ceramic tiles |
|
|
|
|
SPACE |
BALCONY AND ACCESSIBLE TERRACE |
|
FLOORING |
Ceramic tiles |
|
SKIRTING |
Ceramic tiles |
|
|
|
|
SPACE |
OTHER TERRACES |
|
FLOORING |
BRICK TILES |
|
|
|
|
SPACE |
WALLS |
|
FLOORING |
Textured Paint/ Grit Finish |
|
|
|
|
SPACE |
DRIVEWAY |
|
FLOORING |
Red sandstone with accents. Exposed Concrete Kerb stone castmsitu (Alas/ Landscape Consultant) |
|
|
|
|
SPACE |
LANDSCAPE |
|
FLOORING |
Rich Landscape with trellise. Water Bodies. Stone Seats. Games courts, walkways, tot lots lily pond Etc |
|
|
|
|
SPACE |
OTHERS |
|
FLOORING |
Stone accents & cornice, moiidinos etc |
Location Advantages:. The Ninaniya Mountain View Greens is strategically located with close proximity to schools, colleges, hospitals, shopping malls, grocery stores, restaurants, recreational centres etc. The complete address of Ninaniya Mountain View Greens is Naurangpur, Sector 70, Gurgaon, Haryana, INDIA..
Construction and Availability Status:. Ninaniya Mountain View Greens is currently completed project. For more details, you can also go through updated photo galleries, floor plans, latest offers, street videos, construction videos, reviews and locality info for better understanding of the project. Also, It provides easy connectivity to all other major parts of the city, Gurgaon.
Units and interiors:. The multi-storied project offers an array of 3 BHK Villas. Ninaniya Mountain View Greens comprises of dedicated wardrobe niches in every room, branded bathroom fittings, space efficient kitchen and a large living space. The dimensions of area included in this property vary from 1735- 1735 square feet each. The interiors are beautifully crafted with all modern and trendy fittings which give these Villas, a contemporary look.
Ninaniya Mountain View Greens is located in Gurgaon and comprises of thoughtfully built Residential Villas. The project is located at a prime address in the prime location of Sector 70.
Builder Information:. This builder group has earned its name and fame because of timely delivery of world class Residential Villas and quality of material used according to the demands of the customers.
Comforts and Amenities:.
Prism Tower, Tower A, 6th Floor, Near Gwal Pahari Police Chowki, Gurgaon Faridabad Road, Gurgaon-122003, Haryana, INDIA.
Projects in Gurgaon
Completed Projects |The project is located in Naurangpur, Sector 70, Gurgaon, Haryana, INDIA.
Flat Size in the project is 1735
The area of 3 BHK units in the project is 1735 sqft
The project is spread over an area of 2.00 Acres.
Price of 3 BHK unit in the project is Rs. 4.4 Crs