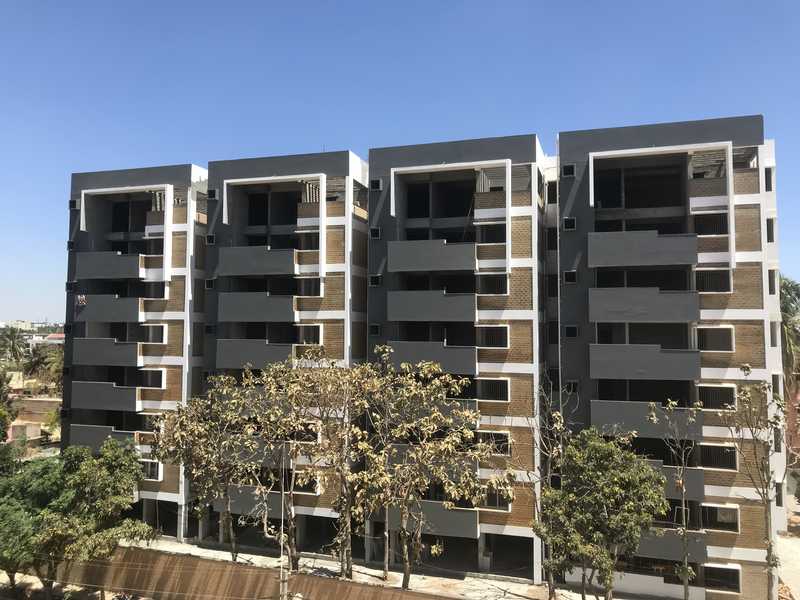By: Niranjan Developers in Begur




Change your area measurement
MASTER PLAN
Structure
Earthquake Resistance : Seismic zone II compliant RCC framed stnicture.Concrete Solid block Masonry PlasteringAll internal walls are smoothly plastered POP finish.Ceiling cornices in living and dining room.
Flooring
Living; Dining & Family : Vitrified flooring 'Master Bedroom Laminated wooden flooring 'Other Bedrooms & Kitchen: Vitrified flooring ' Terrace :Anti skid Ceramic flooring
Doors
Other Doors and WindowsUPVCAll toilet doors are commercial flush shutters with melamine polish on one side and paint on other.Good quality importedbrasstchrome finish hardware. Living room and Bedrooms will be provided with openable glass door for balcony.
Kitchen
Provision for Aqua Guard in kitchenProvision for washing machine, dishwasher. ironing in utilityProvision for gas cylinder point in utility area with necessary piping arrangements
Toilet_fittings
ToiletsCeramic / Glazed designer tiles for flooringCeramic / Glazed designer tile cladding in all toilets up to false ceilingSingle lever hot and cold water mixer unit for showerConcealed master control cock (Ball Valve) in each toilet from inside fcr easier maintenance.Mirror in all toiletsFalse ceiling in all toiletsPVC corner beading in all toiletsCl plumbing system pressure tested will be provided in toiletsProvision for geysers in toiletsLarge sized toilet ventilators made of aluminum / PVC with glass Vent'ation vatl be mechanical.
Electrical
One TV po nt in the Lying room and in all bedrooms/familyFire resistant electrical wires of Finotex /Anchor makeElegant designer modular electrical switches (Anchor woods or equivalent)One miniaturecircuit Breaker (MCB) for each room provided at the main distribution box within each flatOne Earth Leakage circuit Breaker (ELCB) for the FlatTelephone points in ail bedrooms. Irving rooms famTly rooms and kitchen with provisionfor installing your own EPABX & mini EPABX.
General
PaintingInterior Acrylic emulsion paint with roller finishExterior. External emulsion paintEnamel paint for internal doors // MS railings
Niranjan Tridha – Luxury Apartments in Begur , Bangalore .
Niranjan Tridha , a premium residential project by Niranjan Developers,. is nestled in the heart of Begur, Bangalore. These luxurious 2 BHK and 3 BHK Apartments redefine modern living with top-tier amenities and world-class designs. Strategically located near Bangalore International Airport, Niranjan Tridha offers residents a prestigious address, providing easy access to key areas of the city while ensuring the utmost privacy and tranquility.
Key Features of Niranjan Tridha :.
. • World-Class Amenities: Enjoy a host of top-of-the-line facilities including a 24Hrs Backup Electricity, Badminton Court, Bank/ATM, Basement Car Parking, Basket Ball Court, Cafeteria, CCTV Cameras, Club House, Community Hall, Covered Car Parking, Fire Safety, Gated Community, Gym, Health Facilities, Indoor Games, Intercom, Jogging Track, Landscaped Garden, Library, Lift, Maintenance Staff, Party Area, Play Area, Rain Water Harvesting, Security Personnel, Squash Court, Swimming Pool and Tennis Court.
• Luxury Apartments : Choose between spacious 2 BHK and 3 BHK units, each offering modern interiors and cutting-edge features for an elevated living experience.
• Legal Approvals: Niranjan Tridha comes with all necessary legal approvals, guaranteeing buyers peace of mind and confidence in their investment.
Address: Kudlu Gate, Begur, Bangalore, Karnataka, INDIA..
# 219 - 50/3, 3rd main, jayanagar 6th block (Behind Abhaya Ganapathi Temple), Bangalore-560082, Karnataka, INDIA.
The project is located in Kudlu Gate, Begur, Bangalore, Karnataka, INDIA.
Apartment sizes in the project range from 1166 sqft to 1563 sqft.
Yes. Niranjan Tridha is RERA registered with id PRM/KA/RERA/1251/310/PR/180120/001783 (RERA)
The area of 2 BHK apartments ranges from 1166 sqft to 1210 sqft.
The project is spread over an area of 0.54 Acres.
Price of 3 BHK unit in the project is Rs. 79.37 Lakhs