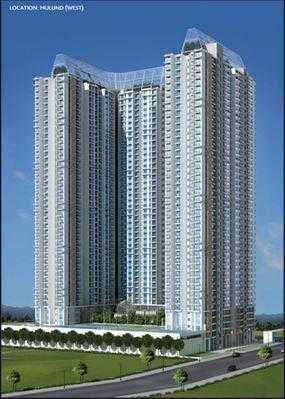By: Nirmal Lifestyle in Mulund West

Change your area measurement
MASTER PLAN
Nirmal Panorama : A Premier Residential Project on Mulund West, Mumbai.
Looking for a luxury home in Mumbai? Nirmal Panorama , situated off Mulund West, is a landmark residential project offering modern living spaces with eco-friendly features. Spread across 1.23 acres , this development offers 450 units, including 1 BHK and 2 BHK Apartments.
Key Highlights of Nirmal Panorama .
• Prime Location: Nestled behind Wipro SEZ, just off Mulund West, Nirmal Panorama is strategically located, offering easy connectivity to major IT hubs.
• Eco-Friendly Design: Recognized as the Best Eco-Friendly Sustainable Project by Times Business 2024, Nirmal Panorama emphasizes sustainability with features like natural ventilation, eco-friendly roofing, and electric vehicle charging stations.
• World-Class Amenities: 24Hrs Water Supply, 24Hrs Backup Electricity, CCTV Cameras, Covered Car Parking, Fire Safety, Gated Community, Gym, Indoor Games, Landscaped Garden, Lift, Play Area, Rain Water Harvesting, Security Personnel and Waste Management.
Why Choose Nirmal Panorama ?.
Seamless Connectivity Nirmal Panorama provides excellent road connectivity to key areas of Mumbai, With upcoming metro lines, commuting will become even more convenient. Residents are just a short drive from essential amenities, making day-to-day life hassle-free.
Luxurious, Sustainable, and Convenient Living .
Nirmal Panorama redefines luxury living by combining eco-friendly features with high-end amenities in a prime location. Whether you’re a working professional seeking proximity to IT hubs or a family looking for a spacious, serene home, this project has it all.
Visit Nirmal Panorama Today! Find your dream home at Near Mulund Bus Depot, Mulund West, Mumbai, Maharashtra, INDIA.. Experience the perfect blend of luxury, sustainability, and connectivity.
3rd Floor, Multiplex Building, LBS Marg, Mulund West, Mumbai – 400080, Maharashtra, INDIA.
The project is located in Near Mulund Bus Depot, Mulund West, Mumbai, Maharashtra, INDIA.
Apartment sizes in the project range from 675 sqft to 954 sqft.
The area of 2 BHK apartments ranges from 828 sqft to 954 sqft.
The project is spread over an area of 1.23 Acres.
The price of 2 BHK units in the project ranges from Rs. 91.21 Lakhs to Rs. 1.05 Crs.