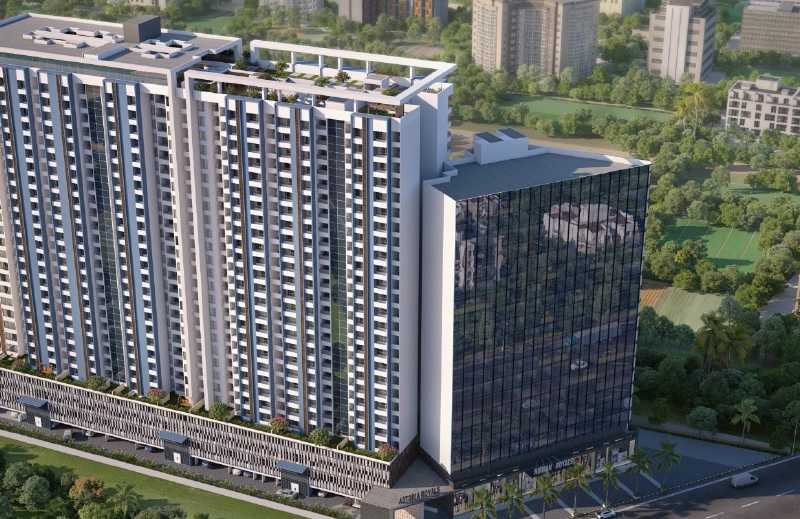By: Nirman Greens in Ravet




Change your area measurement
MASTER PLAN
DOORS/WINDOWS
SAFETY & SECURITY SYSTEM
COMMON FEATURES
KITCHEN
ELECTRICAL
WASHROOM
TILINGS
PAINTING
Discover Nirman Astoria Royals : Luxury Living in Ravet .
Perfect Location .
Nirman Astoria Royals is ideally situated in the heart of Ravet , just off ITPL. This prime location offers unparalleled connectivity, making it easy to access Pune major IT hubs, schools, hospitals, and shopping malls. With the Kadugodi Tree Park Metro Station only 180 meters away, commuting has never been more convenient.
Spacious 2 BHK, 3 BHK and 4 BHK Flats .
Choose from our spacious 2 BHK, 3 BHK and 4 BHK flats that blend comfort and style. Each residence is designed to provide a serene living experience, surrounded by nature while being close to urban amenities. Enjoy thoughtfully designed layouts, high-quality finishes, and ample natural light, creating a perfect sanctuary for families.
A Lifestyle of Luxury and Community.
At Nirman Astoria Royals , you don’t just find a home; you embrace a lifestyle. The community features lush green spaces, recreational facilities, and a vibrant neighborhood that fosters a sense of belonging. Engage with like-minded individuals and enjoy a harmonious blend of luxury and community living.
Smart Investment Opportunity.
Investing in Nirman Astoria Royals means securing a promising future. Located in one of Pune most dynamic locales, these residences not only offer a dream home but also hold significant appreciation potential. As Ravet continues to thrive, your investment is set to grow, making it a smart choice for homeowners and investors alike.
Why Choose Nirman Astoria Royals.
• Prime Location: Aundh-Ravet BRTS Road, Ravet, Pune, Maharashtra, INDIA..
• Community-Focused: Embrace a vibrant lifestyle.
• Investment Potential: Great appreciation opportunities.
Project Overview.
• Bank Approval: All Leading Banks.
• Government Approval: .
• Construction Status: ongoing.
• Minimum Area: 717 sq. ft.
• Maximum Area: 1652 sq. ft.
o Minimum Price: Rs. 1 crore.
o Maximum Price: Rs. 1.75 crore.
Experience the Best of Ravet Living .
Don’t miss your chance to be a part of this exceptional community. Discover the perfect blend of luxury, connectivity, and nature at Nirman Astoria Royals . Contact us today to learn more and schedule a visit!.
Overview
Ravet is a fast developing suburb of Pune. It is situated in the north-western parts of Pune. Ravet is governed by the PCMC and there is huge demand for property in Ravet at present. The locality located close to the industrial zones and the IT hubs of Pune. The area has very good civic amenities and is well connected to the other parts of Pune. Pimpri Chinchwad industrial zone, Chakan, Talegaon, and the Hinjewadi IT hubs are easily accessible from Ravet. The major advantage for residents living here is proximity to Hinjewadi and PCMC, located at a distance of 3-5 kms from Ravet. Ravet is the first town after crossing the Mumbai-Pune Expressway. Punawale, Tathawade, Thergaon, Nigdi, Kiwale, Talawade, Dehu, Dehu Road, Wakad, Hinjewadi, Chandkhed, Talegaon Dabhade, Kamshet, Moshi, Bhosari are some of the prominent localities located close to Ravet. The varieties of residential projects available in the area are many and they range from affordable to luxurious. The civic amenities have also improved. The industrial growth and growth of the IT sector, have led to the development of the retail and hospitality sectors in the area. Some of the key residential projects in Ravet are GK Silverland Residency Phase I, DNV Arcelia Apartment, Rohan Silver Palm Grove, Nirman Akash Raj, Pradnyesh Probo Prolix Pride among others.
Connectivity
Factors for Past Growth
Due to presence of various IT companies and other MNC, Pune has seen witnessing a rapid growth in working population from outside. Hence, there has been flood in the demands for residential flats in Ravet. Affordable housing are also in demand by the junior-level executives of the various companies. A fair number of workforce work in nearby IT Hubs, wanted to have their residences close to their workplace. Thus, driving residential demand and consistent rental yield. In the recent past, rental demands for 2 BHK flats have get momentum in Ravet. One of the biggest boost to the area has been Aundh-Ravet BRTS Road which has its direct access to Katraj-Dehu Road Bypass and Mumbai Highway and Mumbai-Pune Expressway which has cut down travel time from Pune.
Factors for Future Growth
Upcoming infrastructure, proximity to Pune International Airport, aggressive retail and commercial development focused along Ravet will sure to drive capital appreciation of residential properties in the area.
Infra Development (Social & Physical)
Ravet offers good social infrastructure to its residents. Some of the reputed schools in Ravet include the S B Patil Public School, Rising Royals English Medium School, Smart Kids Play School, Creative Public School and St.Joseph’s Bethany Convent School. It also houses some nearby colleges. These include Pimpri-Chinchwad College of Engineering, Pimpri-Chinchwad Polytechnic College, Dr D Y Patil College of Agricultural Business Management etc. Some of the leading hospitals in Ravet include Unique Multispeciality Hospital, Ojas
Multispeciality Hospital, Dhanwantari Hospital, Ashwini Hospital, Star Hospital and Dr. Bansal Hospital.
The shopping needs of the residents are catered to by malls in Ravet such as the One Mall, City One Mall, Sai Paradise, D-Mart and Vision Plus. It also houses retail outlets of national and international brands such as My Jio Store, Amul Retail Outlet, Raymond Retail Shop, Gurukrupa Retail Outlet, Lifestyle, Croma etc.
Amar Business Zone, B wing, Office No 902, Baner, Pune- 411045, Maharashtra, INDIA.
The project is located in Aundh-Ravet BRTS Road, Ravet, Pune, Maharashtra, INDIA.
Apartment sizes in the project range from 717 sqft to 1652 sqft.
Yes. Nirman Astoria Royals is RERA registered with id P52100048260, P52100047031 (RERA)
The area of 4 BHK apartments ranges from 1540 sqft to 1652 sqft.
The project is spread over an area of 4.00 Acres.
The price of 3 BHK units in the project ranges from Rs. 1 Crs to Rs. 1.23 Crs.