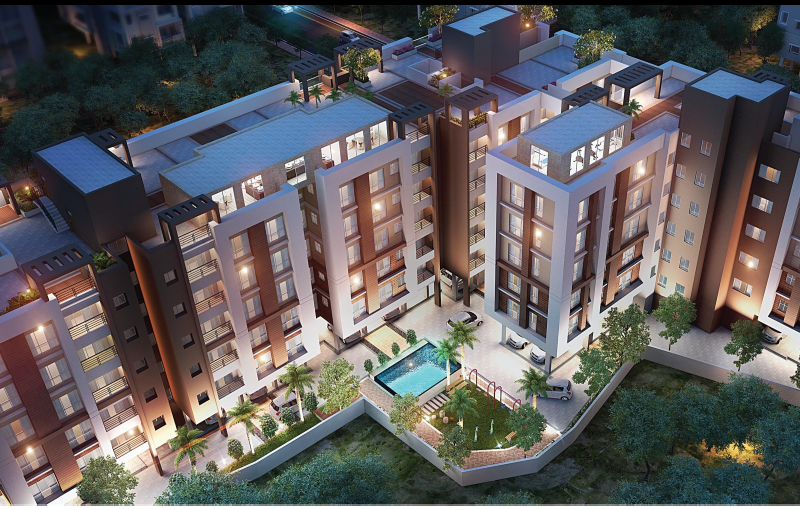By: Nirmaan Group Kolkata in Bablatala




Change your area measurement
MASTER PLAN
FOUNDATION:
SUPERSTRUCTURE:
WALLS:
ROOF:
CEILING
COMMON AREAS:
FINISHES
FLOOR
WINDOWS:
DOORS
KITCHEN
ELECTRICAL WORKS
WATER:
RAILING OF STAIR CASE:
LIFT:
Nirman Greens – Luxury Living on Bablatala, Kolkata.
Nirman Greens is a premium residential project by Nirmaan Group Kolkata, offering luxurious Apartments for comfortable and stylish living. Located on Bablatala, Kolkata, this project promises world-class amenities, modern facilities, and a convenient location, making it an ideal choice for homeowners and investors alike.
This residential property features 70 units spread across 5 floors, with a total area of 0.57 acres.Designed thoughtfully, Nirman Greens caters to a range of budgets, providing affordable yet luxurious Apartments. The project offers a variety of unit sizes, ranging from 920 to 1340 sq. ft., making it suitable for different family sizes and preferences.
Key Features of Nirman Greens: .
Prime Location: Strategically located on Bablatala, a growing hub of real estate in Kolkata, with excellent connectivity to IT hubs, schools, hospitals, and shopping.
World-class Amenities: The project offers residents amenities like a 24Hrs Water Supply, 24Hrs Backup Electricity, CCTV Cameras, Community Hall, Compound, Covered Car Parking, Fire Safety, Gym, Indoor Games, Intercom, Landscaped Garden, Lift, Play Area, Security Personnel, Swimming Pool and Vastu / Feng Shui compliant and more.
Variety of Apartments: The Apartments are designed to meet various budget ranges, with multiple pricing options that make it accessible for buyers seeking both luxury and affordability.
Spacious Layouts: The apartment sizes range from from 920 to 1340 sq. ft., providing ample space for families of different sizes.
Why Choose Nirman Greens? Nirman Greens combines modern living with comfort, providing a peaceful environment in the bustling city of Kolkata. Whether you are looking for an investment opportunity or a home to settle in, this luxury project on Bablatala offers a perfect blend of convenience, luxury, and value for money.
Explore the Best of Bablatala Living with Nirman Greens?.
For more information about pricing, floor plans, and availability, contact us today or visit the site. Live in a place that ensures wealth, success, and a luxurious lifestyle at Nirman Greens.
# 6, Ground Floor, Harisava Lane, Behala, Kolkata, West Bengal, INDIA.
Projects in Kolkata
Completed Projects |The project is located in Block-1, Nirman Greens, Kalipark, Bablatala, Kolkata, West Bengal 700136 INDIA.
Apartment sizes in the project range from 920 sqft to 1340 sqft.
Yes. Nirman Greens is RERA registered with id HIRA/P/NOR/2018/000234 (RERA)
The area of 2 BHK apartments ranges from 920 sqft to 1015 sqft.
The project is spread over an area of 0.57 Acres.
The price of 3 BHK units in the project ranges from Rs. 69.28 Lakhs to Rs. 79.05 Lakhs.