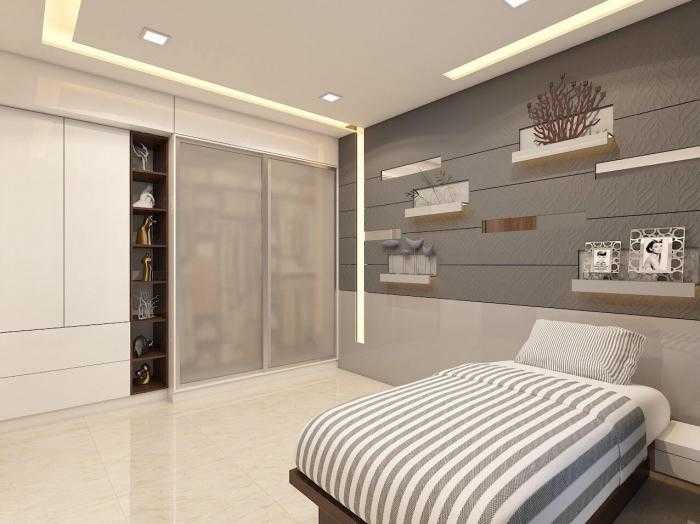By: Nirman Builders Pune in Karvenagar




Change your area measurement
MASTER PLAN
STRUCTURE
PLASTER
WINDOWS
DOORS
MAIN DOOR
OTHER DOORS
TOILET DOORS
BALCONY DOORS
FLOORING
KITCHEN
TOILETS
ELECTRIFICATION
KITCHEN
TOILETS
ELECTRIFICATION
BALCONY
A.C. UNIT
STAIRWAY
WATER SUPPLY
SOLAR WATER HEATER
LIFT
SECURITY
PARKING
FIRE FIGHTING
PAINTING
POWER BACKUP
TOP TERRACE
Nirman Riverside : A Premier Residential Project on Karve Nagar, Pune.
Looking for a luxury home in Pune? Nirman Riverside , situated off Karve Nagar, is a landmark residential project offering modern living spaces with eco-friendly features. Spread across 0.31 acres , this development offers 25 units, including 2 BHK and 3 BHK Apartments.
Key Highlights of Nirman Riverside .
• Prime Location: Nestled behind Wipro SEZ, just off Karve Nagar, Nirman Riverside is strategically located, offering easy connectivity to major IT hubs.
• Eco-Friendly Design: Recognized as the Best Eco-Friendly Sustainable Project by Times Business 2024, Nirman Riverside emphasizes sustainability with features like natural ventilation, eco-friendly roofing, and electric vehicle charging stations.
• World-Class Amenities: 24Hrs Water Supply, 24Hrs Backup Electricity, CCTV Cameras, Compound, Covered Car Parking, Fire Alarm, Fire Safety, Gym, Landscaped Garden, Lift, Play Area, Rain Water Harvesting, Security Personnel, Waste Disposal and Fire Pit.
Why Choose Nirman Riverside ?.
Seamless Connectivity Nirman Riverside provides excellent road connectivity to key areas of Pune, With upcoming metro lines, commuting will become even more convenient. Residents are just a short drive from essential amenities, making day-to-day life hassle-free.
Luxurious, Sustainable, and Convenient Living .
Nirman Riverside redefines luxury living by combining eco-friendly features with high-end amenities in a prime location. Whether you’re a working professional seeking proximity to IT hubs or a family looking for a spacious, serene home, this project has it all.
Visit Nirman Riverside Today! Find your dream home at Sangunabai Bhoj Path, Karve Nagar, Pune, Maharashtra 411052, INDIA.. Experience the perfect blend of luxury, sustainability, and connectivity.
Nirman House, Plot No.2, Padmarekha Society, Karvenagar, Pune-411052, Maharashtra, INDIA.
The project is located in Sangunabai Bhoj Path, Karve Nagar, Pune, Maharashtra 411052, INDIA.
Apartment sizes in the project range from 767 sqft to 1050 sqft.
Yes. Nirman Riverside is RERA registered with id P52100016887 (RERA)
The area of 2 BHK apartments ranges from 767 sqft to 900 sqft.
The project is spread over an area of 0.31 Acres.
Price of 3 BHK unit in the project is Rs. 1.33 Crs