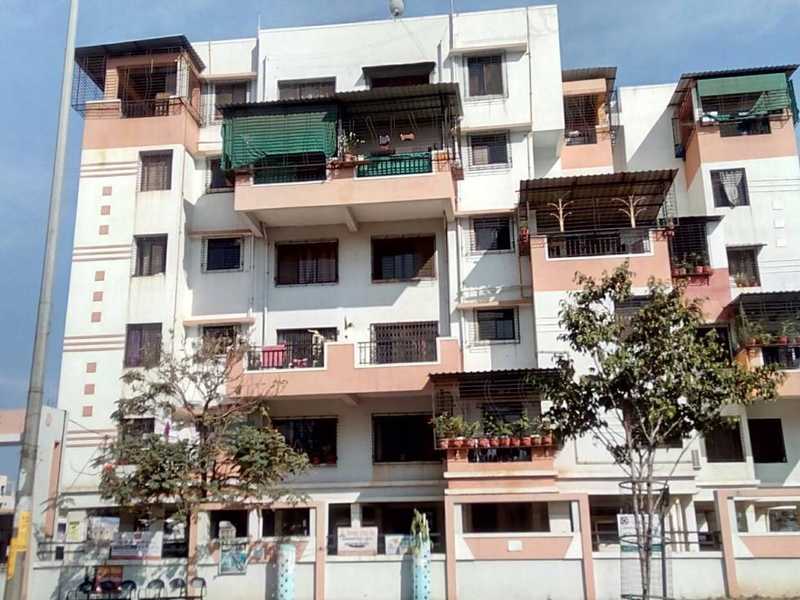By: Nisarg Group in Pimpri Chinchwad




Change your area measurement
MASTER PLAN
STRUCTURE :- R.C.C. Framed structure.
WALLS :- External walls of 6" thick brick masonry and internal walls of 4" brick masonry.
PLASTER :- External sand face plaster and internal smooth finish plaster.
FLOORING :- Ceramic tiles in all rooms with skirting.
DOORS :- Decorative main entrance door with wooden frame.
Internal doors :- Flush Door.
WINDOWS :- Powder coated Aluminium windows with mosquito mesh & Marble sill. Safety grills to all aluminum windows except french windows.
KITCHEN :- Granite platform with stainless steel sink. Glazed tile dado up to lintel level. Provision for exhaust fan. Electrical and plumbing point for water purifier in kitchen.
TOILET :- Glazed tiles dado up to 7 ft. One wash basin in 1-BHK and two wash basin in 2-BHK.
LIVING ROOM :- Decorative POP in living room and moulding in bed room.
PLUMBING :- Concealed plumbing with hot and cold arrangement in all toilet showers.
Good quality fixtures.
ELECTRICAL :- Concealed copper wiring with sufficient electric points with quality modular switches.
A/C point in master bed room only.
TV point in living room.
PAINTING :- Distemper paint in all rooms with attractive combination in living room.
Water resistant paint on external walls.
Nisarg Pride: Premium Living at Pimpri Chinchwad, Pune.
Prime Location & Connectivity.
Situated on Pimpri Chinchwad, Nisarg Pride enjoys excellent access other prominent areas of the city. The strategic location makes it an attractive choice for both homeowners and investors, offering easy access to major IT hubs, educational institutions, healthcare facilities, and entertainment centers.
Project Highlights and Amenities.
This project is developed by the renowned Nisarg Group (Kamatwade-Nashik). The 80 premium units are thoughtfully designed, combining spacious living with modern architecture. Homebuyers can choose from 1 BHK and 2 BHK luxury Apartments, ranging from 648 sq. ft. to 1020 sq. ft., all equipped with world-class amenities:.
Modern Living at Its Best.
Floor Plans & Configurations.
Project that includes dimensions such as 648 sq. ft., 1020 sq. ft., and more. These floor plans offer spacious living areas, modern kitchens, and luxurious bathrooms to match your lifestyle.
For a detailed overview, you can download the Nisarg Pride brochure from our website. Simply fill out your details to get an in-depth look at the project, its amenities, and floor plans. Why Choose Nisarg Pride?.
• Renowned developer with a track record of quality projects.
• Well-connected to major business hubs and infrastructure.
• Spacious, modern apartments that cater to upscale living.
Schedule a Site Visit.
If you’re interested in learning more or viewing the property firsthand, visit Nisarg Pride at Sector-3, Indrayaninagar, Bhosari, Pimpri Chinchwad, Pune-411026, Maharashtra, INDIA. . Experience modern living in the heart of Pune.
We have been developed more than 25 prime properties in Navi Mumbai, Pune & Nashik Cities. Over 2000 happy families bear testimony to our success.We have a rich experience of over 15 years in Real Estate. This experience has obviously proved a vital ingredient in our success. We are known for applying ourselves diligently to each project, right from conception to completion. Our commitment to customer satisfaction is reflected in the uncompromising quality and punctuality ensured through the application of advanced techniques of construction and management.
Near Fresh Up Bakery, Avni Apartment,, Matale Mangal Karyalaya Road, Durga Nagar, Kamatwade, Nashik, Maharashtra, INDIA.
Projects in Pune
Completed Projects |The project is located in Sector-3, Indrayaninagar, Bhosari, Pimpri Chinchwad, Pune-411026, Maharashtra, INDIA.
Apartment sizes in the project range from 648 sqft to 1020 sqft.
The area of 2 BHK units in the project is 1020 sqft
The project is spread over an area of 1.00 Acres.
Price of 2 BHK unit in the project is Rs. 5 Lakhs