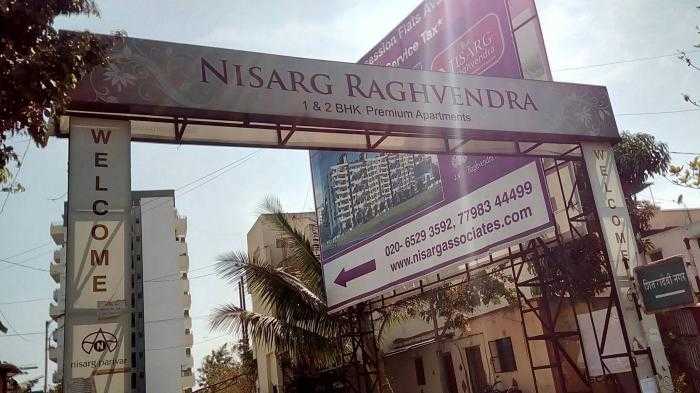By: Nisarg Group in Moshi




Change your area measurement
RCC
Earth quake resistant structure.
Brickwork
4" internal & 6" external brick work.
Plaster
External sand faced, sponge finished & internal neeru finish.
Flooring
24"x24" vitrified flooring.
Anti-skid flooring for toilets, bath & attached terraces.
Doors
Decorative main door with brass fittings.
Good quality internal flush doors with s.s. fittings.
Marble door frame for toilets.
Windows
3 track powder coated alluminium windows with mosquito net & MS. safety grills.
Marble window sill for all windows.
Kitchen
Granite kitchen platform with s.s. sink.
Designer wall tiles up to lintel level.
Provision for exhaust fan & water purifier.
Toilets/Bath/WC
Designer glazed wall tiles up to lintel level in toilets & Bath.
Glazed wall tiles up to 4' in WC.
Provision for exhaust fan & geyser.
Hot and Cold mixer unit in bathroom/ Toilet.
Concealed plumbing & high quality C.P. fittings.
Electrification
Concealed copper wiring.
'Anchor Roma' or equivalent modular switches.
Adequate electrical point with MCB.
TV & Tele. point in living room & M. bedroom.
Adequate light points in each room.
Painting
Internal oil bound distemper.
External semi-acrylic paint.
Lift
Standard make lift for each building with power back-up.
Nisarg Raghvendra – Luxury Apartments in Moshi, Pune.
Nisarg Raghvendra, located in Moshi, Pune, is a premium residential project designed for those who seek an elite lifestyle. This project by Nisarg Group Pune offers luxurious. 1 BHK and 2 BHK Apartments packed with world-class amenities and thoughtful design. With a strategic location near Pune International Airport, Nisarg Raghvendra is a prestigious address for homeowners who desire the best in life.
Project Overview: Nisarg Raghvendra is designed to provide maximum space utilization, making every room – from the kitchen to the balconies – feel open and spacious. These Vastu-compliant Apartments ensure a positive and harmonious living environment. Spread across beautifully landscaped areas, the project offers residents the perfect blend of luxury and tranquility.
Key Features of Nisarg Raghvendra: .
World-Class Amenities: Residents enjoy a wide range of amenities, including a 24Hrs Backup Electricity, Club House, Covered Car Parking, Gated Community, Gym, Health Facilities, Indoor Games, Landscaped Garden, Lift, Play Area, Rain Water Harvesting and Security Personnel.
Luxury Apartments: Offering 1 BHK and 2 BHK units, each apartment is designed to provide comfort and a modern living experience.
Vastu Compliance: Apartments are meticulously planned to ensure Vastu compliance, creating a cheerful and blissful living experience for residents.
Legal Approvals: The project has been approved by PCMC, ensuring peace of mind for buyers regarding the legality of the development.
Address: Near Modern Pharmacy College, Borhadewadi, Moshi-Dehu Road, Moshi, Pune, Maharashtra, INDIA..
Moshi, Pune, INDIA.
For more details on pricing, floor plans, and availability, contact us today.
#144, Wakadkar Wasti, Near Bhumkar Nagar, Bhumkar Chowk-Hinjewadi Phase I Road, Wakad, Pune, Maharashtra, INDIA.
The project is located in Near Modern Pharmacy College, Borhadewadi, Moshi-Dehu Road, Moshi, Pune, Maharashtra, INDIA.
Apartment sizes in the project range from 730 sqft to 1040 sqft.
The area of 2 BHK units in the project is 1040 sqft
The project is spread over an area of 2.00 Acres.
Price of 2 BHK unit in the project is Rs. 55.46 Lakhs