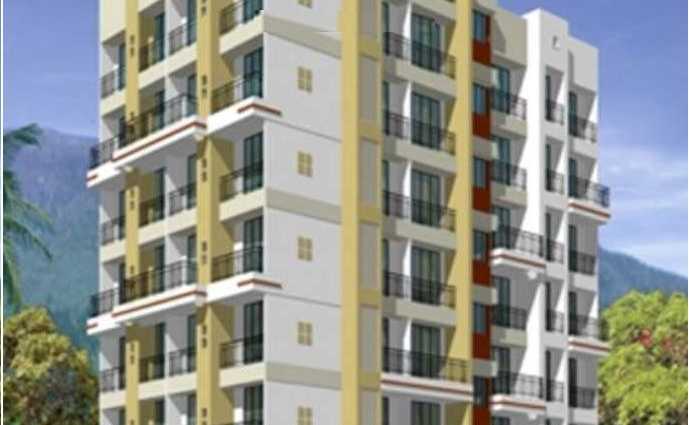By: Nisarg Group in Kharghar

Change your area measurement
MASTER PLAN
High grade mirror-finished vitrified flooring in all rooms.
Granite kitchen platform with stainless steel sink.
Modular kitchen furniture below kitchen platform.
Concealed plumbing with designer sanitary wares in toilets.
Provision for washing machine.
Powder coated heavy section Alumnium sliding windows.
All internal walls with POP finish and luster paint.
All external surfaces painted with good quality acrylic paint.
Concealed copper wiring with modular switches.
Cable and telephone points in living and master bedroom.
Decorative main door.
Reputed brand lift. (Stainless steel finish)
Fire fighting system.
Ground floor dedicated for car parking
Compound wall, paving with chequred tiles.
Intercom facility .
POP false ceiling in drawing & dining.
Exhaust fan of reputed make in kitchen & toilets.
Instant geyser in toilet.
Wash basin in passage.
Reputed make of tube light and fans in all rooms.
Curtain brackets and rods.
Provision for Split AC in living and master bed.
Decorative spacious entrance lobby with false ceiling & decorative light fittings.
Provision for invertor.
Power backup for lift & staircase lighting.
Project Introduction:. Nisarg Sai Residency is an unmatched Residential property located in Kharghar, NaviMumbai. The project offers plenty of benefits that includes prime location, comfortable and lavish lifestyle, great amenities, healthy surroundings and high return.
Location Advantages:. Nisarg Sai Residency is strategically located and provides direct connectivity to nearly all other major points in and around NaviMumbai. It is one of the most reputable address of the city with easy access to many famed schools, shopping areas, hospitals, recreational areas, public gardens and several other public amenities.
Builder Information:. Nisarg Sai Residency is built by Nisarg Group. It's a leading group in real-estate market in NaviMumbai. The team of this builder group is known for its superior work and punctual delivery of high-end Residential Apartments developed precisely in accordance with the pre-defined specifications.
Units and interiors:. Nisarg Sai Residency offers 1 BHK and 2 BHK Apartments of many sizes. The magnitude of area included in this property vary depending on the number of BHK's. Nisarg Sai Residency is spread over an area of 0.54 acres with 7 floors. The master plan of Nisarg Sai Residency is designed in such a way that these Apartments comprises of wide space with proper ventilation at every corner of the house. The interiors are beautifully crafted with designer tiled floor, granite counter slab in kitchen, modern sanitary fittings in the bathroom and huge windows for proper sunlight.
Comforts and Amenities:. The amenities offered in Nisarg Sai Residency are Landscaped Garden, Intercom, Lift, Car Parking, 24Hr Backup Electricity and Security. All these features together assure many choices to relax, revitalise and relish at own home. Apart from that, suitable security devices are installed to ensure safety to the residents 24*7.
Home-seekers can also go through updated photo galleries, floor plans, latest offers, reviews, builder info and locality info for better understanding of the project.
We have been developed more than 25 prime properties in Navi Mumbai, Pune & Nashik Cities. Over 2000 happy families bear testimony to our success.We have a rich experience of over 15 years in Real Estate. This experience has obviously proved a vital ingredient in our success. We are known for applying ourselves diligently to each project, right from conception to completion. Our commitment to customer satisfaction is reflected in the uncompromising quality and punctuality ensured through the application of advanced techniques of construction and management.
Near Fresh Up Bakery, Avni Apartment,, Matale Mangal Karyalaya Road, Durga Nagar, Kamatwade, Nashik, Maharashtra, INDIA.
Projects in Navi Mumbai
Completed Projects |The project is located in Kharghar, Navi Mumbai, Maharashtra, INDIA.
Apartment sizes in the project range from 664 sqft to 1025 sqft.
The area of 2 BHK units in the project is 1025 sqft
The project is spread over an area of 0.54 Acres.
Price of 2 BHK unit in the project is Rs. 94.3 Lakhs