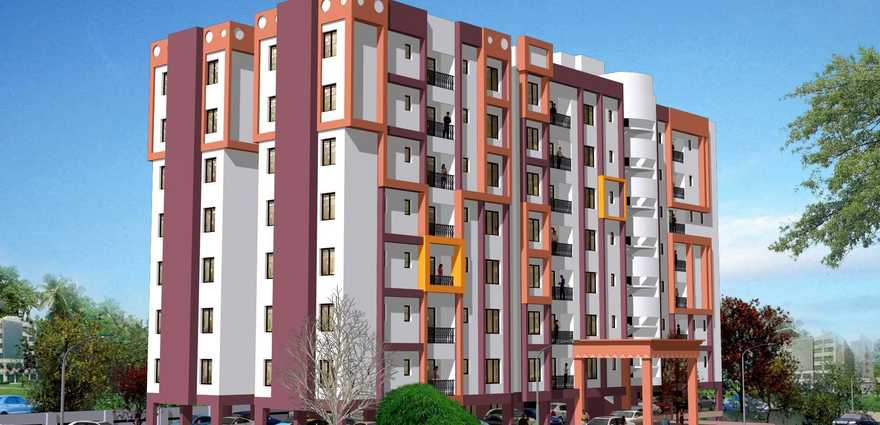By: NJK Builders Pvt Ltd. in Padamugal

Change your area measurement
MASTER PLAN
STRUCTURE: RCC frame structure with well designed foundation. Walls with Hollow blocks plastered to smooth finish.
FLOORING:
Living , dining, kitchen and balcony with Vitrified tiles and other rooms ceramic tiles. Common area with rustic tiles.
KITCHEN:
Platform done in granite with Stainless Steel sink and 2 feet dado above granite counter.
TOILETS:
Concealed plumbing with PVC pipes, provision for exhaust, geyser provision in master bedroom.
Mixer tap in all bathrooms. Heavy duty C P fittings, Sanitary fittings of standard color.
Ceramic anti-skid tiles for floors and glazed tiles for walls upto 7 feet height.
WOOD WORK: Moulded paneled / Hardwood doors WINDOWS;
Anodized Aluminum windows with safety grills.
PAINTING:
Inside walls putty and emulsion finish, ceiling with janathacem, other doors and windows primer & enamel paint finish.
exterior walls snowcem finish and stair case handrails and gate enamel paint finish.
ELECTRICITY:
3 phased concealed wiring using ISI approved cables,
Anchor or equivalent switches with Main D.B fitted with MCB's. 1 ELCB and change over switches.
WATER:
Sources of water through bore /open well / Corporation water – separate pumps for corporation and well
water with adequate facility through underground and overhead tanks.
POWER BACK-UP:
Generator back-up for lift, common lighting, pumps and 5 light points for the apartments.
FIRE SAFETY:- Fire safety features as per standard.
FLOOR ACESS: 6 passenger lift, common stair and fire escape stair
COMMUNICATION: Provision for cable TV connection in drawing and master bedroom.
CAR PARKING: Covered car parking provided at additional cost.
NJK Vijay – Luxury Apartments in Padamugal , Kochi .
NJK Vijay , a premium residential project by NJK Builders,. is nestled in the heart of Padamugal, Kochi. These luxurious 2 BHK and 3 BHK Apartments redefine modern living with top-tier amenities and world-class designs. Strategically located near Kochi International Airport, NJK Vijay offers residents a prestigious address, providing easy access to key areas of the city while ensuring the utmost privacy and tranquility.
Key Features of NJK Vijay :.
. • World-Class Amenities: Enjoy a host of top-of-the-line facilities including a 24Hrs Water Supply, 24Hrs Backup Electricity, CCTV Cameras, Covered Car Parking, Gym, Landscaped Garden, Lift, Maintenance Staff, Meditation Hall, Play Area, Rain Water Harvesting, Security Personnel and Waste Management.
• Luxury Apartments : Choose between spacious 2 BHK and 3 BHK units, each offering modern interiors and cutting-edge features for an elevated living experience.
• Legal Approvals: NJK Vijay comes with all necessary legal approvals, guaranteeing buyers peace of mind and confidence in their investment.
Address: Padamugal, Kochi, Kerala, INDIA..
Sankar Sadan, Thottekkattu Road, Ernakulam, Kochi-682011, Kerala, INDIA.
Projects in Kochi
Completed Projects |The project is located in Padamugal, Kochi, Kerala, INDIA.
Apartment sizes in the project range from 1064 sqft to 1500 sqft.
The area of 2 BHK apartments ranges from 1064 sqft to 1168 sqft.
The project is spread over an area of 1.00 Acres.
The price of 3 BHK units in the project ranges from Rs. 52.15 Lakhs to Rs. 52.5 Lakhs.