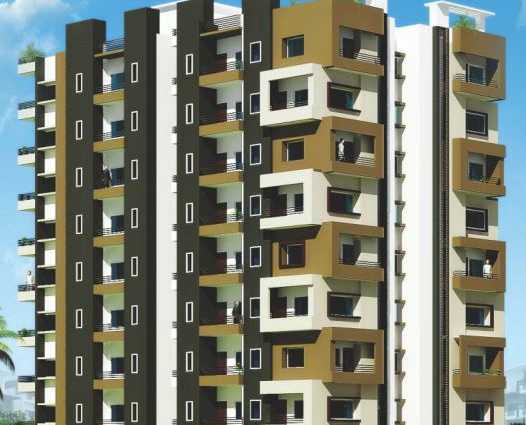
Change your area measurement
MASTER PLAN
WALLS
10” Thick external & 5” Thick internal portion walls. All internal walls and celling will have plaster of paris finish with a coat of cement primer
DOOR
WINDOWS
KITCHEN
SANITARY FITTING
COMMON FACILITIES-PARKING
COMMON FACILITIES-STAIRCASE
TOILETS
STRUCTURE
FLOORS
ELECTRIFICATION
COMMON FACILITIES-WATER ARRANGEMENTS
NK Ginni Enclave – Luxury Apartments with Unmatched Lifestyle Amenities.
Key Highlights of NK Ginni Enclave: .
• Spacious Apartments : Choose from elegantly designed 2 BHK Apartments, with a well-planned structure.
• Premium Lifestyle Amenities: Access 32 lifestyle amenities, with modern facilities.
• Vaastu Compliant: These homes are Vaastu-compliant with efficient designs that maximize space and functionality.
• Prime Location: NK Ginni Enclave is strategically located close to IT hubs, reputed schools, colleges, hospitals, malls, and the metro station, offering the perfect mix of connectivity and convenience.
Discover Luxury and Convenience .
Step into the world of NK Ginni Enclave, where luxury is redefined. The contemporary design, with façade lighting and lush landscapes, creates a tranquil ambiance that exudes sophistication. Each home is designed with attention to detail, offering spacious layouts and modern interiors that reflect elegance and practicality.
Whether it's the world-class amenities or the beautifully designed homes, NK Ginni Enclave stands as a testament to luxurious living. Come and explore a life of comfort, luxury, and convenience.
NK Ginni Enclave – Address Near Chutia Police Station, Ranchi, Jharkhand, INDIA.
.
Welcome to NK Ginni Enclave , a premium residential community designed for those who desire a blend of luxury, comfort, and convenience. Located in the heart of the city and spread over acres, this architectural marvel offers an extraordinary living experience with 32 meticulously designed 2 BHK Apartments,.
#221, Tirath Mansion, 1st Floor, Main Road, New Garden, Kanka, Ranchi, Jharkhand, INDIA.
Projects in Ranchi
Completed Projects |The project is located in Near Chutia Police Station, Ranchi, Jharkhand, INDIA.
Apartment sizes in the project range from 1190 sqft to 1692 sqft.
The area of 2 BHK apartments ranges from 1190 sqft to 1692 sqft.
The project is spread over an area of 1.00 Acres.
The price of 2 BHK units in the project ranges from Rs. 53.55 Lakhs to Rs. 76.14 Lakhs.