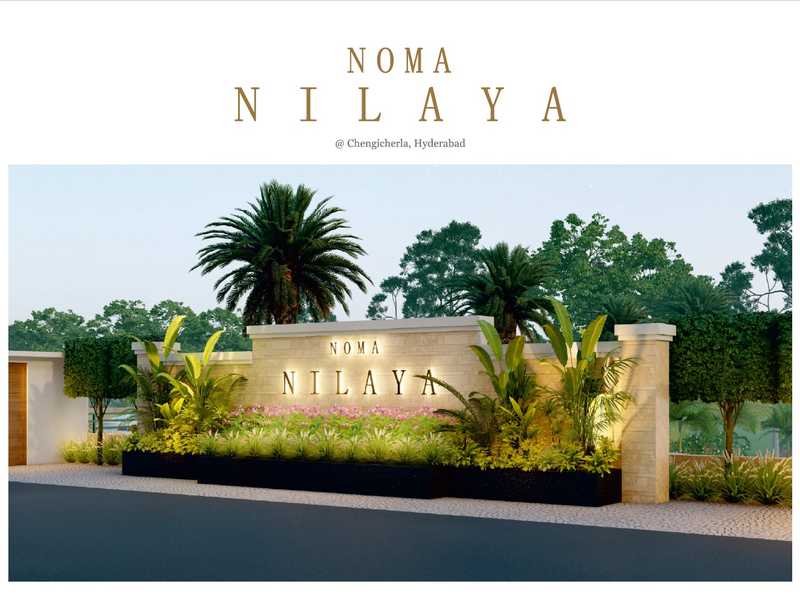



Change your area measurement
MASTER PLAN
STRUCTURE
WINDOWS/ GRILLS
KITCHEN
SUPERSTRUCTURE & PLASTERING
FLOORING
ELECTRICAL
WTP & STP
PAINTING
Internal: Smooth finish with two coats of putty, two coats acrylic emulsion paint, over a coat of primerby reputed brand.
External: Textured finish/ smooth finish with two coats of exterior emulsion paint, over a coat of primer by reputed brand.
UTILITY
TV, Internet & CCTV
POWER BACKUP
DOORS
BATHROOMS
WATER SUPPLY
SECURITY SYSTEM
Discover the perfect blend of luxury and comfort at Noma Aalaya Enclave, where each Villas is designed to provide an exceptional living experience. nestled in the serene and vibrant locality of Chengicherla, Hyderabad.
Project Overview – Noma Aalaya Enclave premier villa developed by Muthireddy Yadagiri Reddy (Builder) and Offering 60 luxurious villas designed for modern living, Built by a reputable builder. Launching on Jul-2020 and set for completion by Jul-2023, this project offers a unique opportunity to experience upscale living in a serene environment. Each Villas is thoughtfully crafted with premium materials and state-of-the-art amenities, catering to discerning homeowners who value both style and functionality. Discover your dream home in this idyllic community, where every detail is tailored to enhance your lifestyle.
Prime Location with Top Connectivity Noma Aalaya Enclave offers 5 BHK Villas at a flat cost, strategically located near Chengicherla, Hyderabad. This premium Villas project is situated in a rapidly developing area close to major landmarks.
Key Features: Noma Aalaya Enclave prioritize comfort and luxury, offering a range of exceptional features and amenities designed to enhance your living experience. Each villa is thoughtfully crafted with modern architecture and high-quality finishes, providing spacious interiors filled with natural light.
• Location: Chengicherla, Hyderabad, Telangana, INDIA..
• Property Type: 5 BHK Villas.
• Project Area: 5.18 acres of land.
• Total Units: 60.
• Status: completed.
• Possession: Jul-2023.
Hyderabad, Telangana, INDIA.
Projects in Hyderabad
Ongoing Projects |The project is located in Chengicherla, Hyderabad, Telangana, INDIA.
Flat Size in the project is 3335
Yes. Noma Aalaya Enclave is RERA registered with id P02200002178 (RERA)
4 BHK is not available is this project
The project is spread over an area of 5.18 Acres.
3 BHK is not available is this project