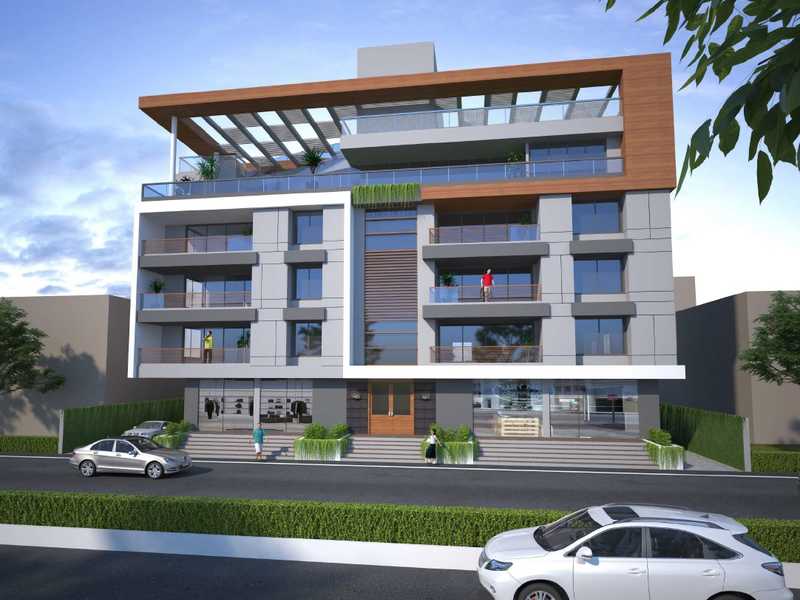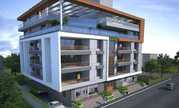

Change your area measurement
MASTER PLAN
LOBBY
CABLE TV
SECURITY SYSTEMS
INTERCOM FACILITY
BACKUP GENERATOR
CENTRAL SOLAR WATER HEATING
?WATER
STRUCTURE
TILES
PLASTERING/ PAINTING
TOILET FITTING & ACCESSORIES:
DOORS
WINDOWS
KITCHEN
PLUMBING
ELECTRICAL
LIFTS
VASTU
Noorani The Address – Luxury Apartments in Sadashivnagar, Belgaum.
Noorani The Address, located in Sadashivnagar, Belgaum, is a premium residential project designed for those who seek an elite lifestyle. This project by Noorani Corbel Developers Pvt. Ltd. offers luxurious. 4 BHK and 5 BHK Apartments packed with world-class amenities and thoughtful design. With a strategic location near Belgaum International Airport, Noorani The Address is a prestigious address for homeowners who desire the best in life.
Project Overview: Noorani The Address is designed to provide maximum space utilization, making every room – from the kitchen to the balconies – feel open and spacious. These Vastu-compliant Apartments ensure a positive and harmonious living environment. Spread across beautifully landscaped areas, the project offers residents the perfect blend of luxury and tranquility.
Key Features of Noorani The Address: .
World-Class Amenities: Residents enjoy a wide range of amenities, including a 24Hrs Water Supply, CCTV Cameras, Compound, Fire Safety, Intercom, Lift, Rain Water Harvesting, Security Personnel, Solar Water Heating, Vastu / Feng Shui compliant and 24Hrs Backup Electricity for Common Areas.
Luxury Apartments: Offering 4 BHK and 5 BHK units, each apartment is designed to provide comfort and a modern living experience.
Vastu Compliance: Apartments are meticulously planned to ensure Vastu compliance, creating a cheerful and blissful living experience for residents.
Legal Approvals: The project has been approved by , ensuring peace of mind for buyers regarding the legality of the development.
Address: Jadhav Nagar, Sadashivnagar, Belgaum, Karnataka, INDIA..
Sadashivnagar, Belgaum, INDIA.
For more details on pricing, floor plans, and availability, contact us today.
New Good Shed Road, Shastri Nagar, Belgaum, Karnataka, INDIA.
The project is located in Jadhav Nagar, Sadashivnagar, Belgaum, Karnataka, INDIA.
Flat Size in the project is 4335
Yes. Noorani The Address is RERA registered with id PRM/KA/RERA/1249/447/PR/210323/004063 (RERA)
The area of 4 BHK apartments ranges from 2328 sqft to 4046 sqft.
The project is spread over an area of 0.18 Acres.
3 BHK is not available is this project