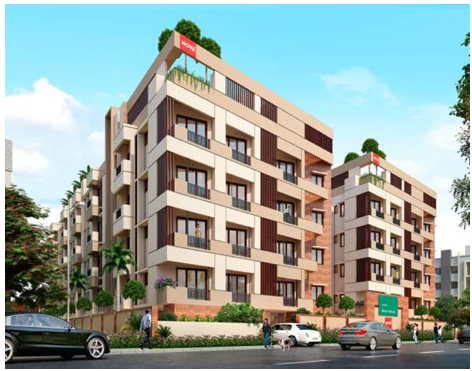
Change your area measurement
MASTER PLAN
Nova Meridian : A Premier Residential Project on Mogappair West, Chennai.
Looking for a luxury home in Chennai? Nova Meridian , situated off Mogappair West, is a landmark residential project offering modern living spaces with eco-friendly features. Spread across 1.36 acres , this development offers 88 units, including 1 BHK, 2 BHK and 3 BHK Apartments.
Key Highlights of Nova Meridian .
• Prime Location: Nestled behind Wipro SEZ, just off Mogappair West, Nova Meridian is strategically located, offering easy connectivity to major IT hubs.
• Eco-Friendly Design: Recognized as the Best Eco-Friendly Sustainable Project by Times Business 2024, Nova Meridian emphasizes sustainability with features like natural ventilation, eco-friendly roofing, and electric vehicle charging stations.
• World-Class Amenities: 24Hrs Water Supply, 24Hrs Backup Electricity, Acupressure Walkway, CCTV Cameras, Covered Car Parking, Entrance Gate With Security Cabin, Fire Safety, Gas Pipeline, Gated Community, Gazebo, Gym, Indoor Games, Jogging Track, Landscaped Garden, Lawn, Lift, Meditation Hall, Multi Purpose Play Court, Multipurpose Games Court, Rain Water Harvesting, Security Personnel, Senior Citizen Park, Solar System, Vastu / Feng Shui compliant, Waste Management, Wifi Connection, Sewage Treatment Plant, Video Door Phone and Yoga Deck.
Why Choose Nova Meridian ?.
Seamless Connectivity Nova Meridian provides excellent road connectivity to key areas of Chennai, With upcoming metro lines, commuting will become even more convenient. Residents are just a short drive from essential amenities, making day-to-day life hassle-free.
Luxurious, Sustainable, and Convenient Living .
Nova Meridian redefines luxury living by combining eco-friendly features with high-end amenities in a prime location. Whether you’re a working professional seeking proximity to IT hubs or a family looking for a spacious, serene home, this project has it all.
Visit Nova Meridian Today! Find your dream home at Gurusamy Road, Nolambur, Ambattur Industrial Estate, Mogappair West, Chennai, Tamil Nadu, INDIA.. Experience the perfect blend of luxury, sustainability, and connectivity.
Key Projects in Mogappair West : Fomra Celebration
#309, Bay City Centre, 2nd Floor, P.H. Road, Kilpauk, Chennai, Tamil Nadu, INDIA.
Projects in Chennai
Completed Projects |The project is located in Gurusamy Road, Nolambur, Ambattur Industrial Estate, Mogappair West, Chennai, Tamil Nadu, INDIA.
Apartment sizes in the project range from 598 sqft to 1645 sqft.
Yes. Nova Meridian is RERA registered with id TN/02/Building/0087/2017 dated 27/09/2017 (RERA)
The area of 2 BHK apartments ranges from 973 sqft to 1489 sqft.
The project is spread over an area of 1.36 Acres.
The price of 3 BHK units in the project ranges from Rs. 1.11 Crs to Rs. 1.35 Crs.