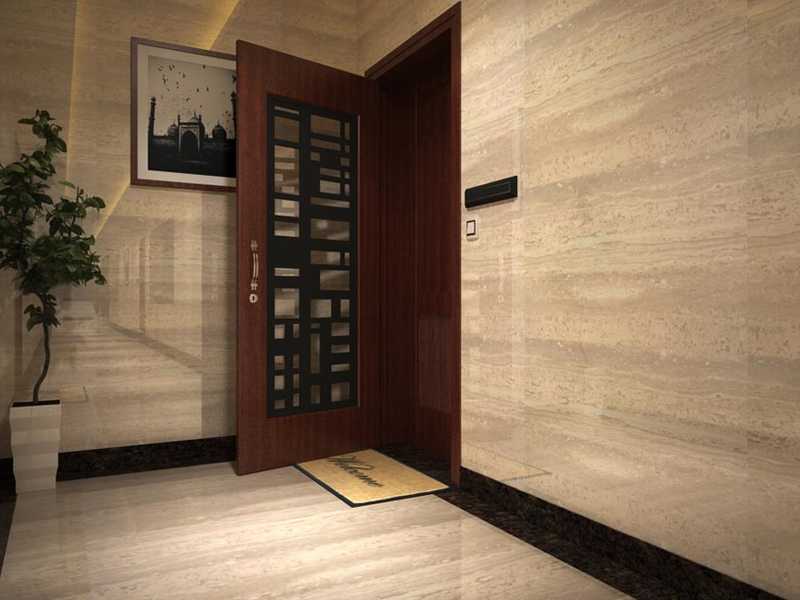By: Nova Estate in Mogappair West




Change your area measurement
MASTER PLAN
Foundation
Super Structure
Masonry
Plastering & Painting
Joineries
Flooring
Water Supply and Sanitary Works
Piped gas connection
Electrical Works
Entrance
Living
Dining
Kitchen
Utility
Master Bed Room
Master Bed Room Toilet
Balcony Master Bedroom
Other Bed Rooms
Other Bed Rooms Toilet
Nova Sprint – Luxury Apartments with Unmatched Lifestyle Amenities.
Key Highlights of Nova Sprint: .
• Spacious Apartments : Choose from elegantly designed 2 BHK, 2.5 BHK and 3 BHK BHK Apartments, with a well-planned 4 structure.
• Premium Lifestyle Amenities: Access 54 lifestyle amenities, with modern facilities.
• Vaastu Compliant: These homes are Vaastu-compliant with efficient designs that maximize space and functionality.
• Prime Location: Nova Sprint is strategically located close to IT hubs, reputed schools, colleges, hospitals, malls, and the metro station, offering the perfect mix of connectivity and convenience.
Discover Luxury and Convenience .
Step into the world of Nova Sprint, where luxury is redefined. The contemporary design, with façade lighting and lush landscapes, creates a tranquil ambiance that exudes sophistication. Each home is designed with attention to detail, offering spacious layouts and modern interiors that reflect elegance and practicality.
Whether it's the world-class amenities or the beautifully designed homes, Nova Sprint stands as a testament to luxurious living. Come and explore a life of comfort, luxury, and convenience.
Nova Sprint – Address Sriram Nagar, Nolumbur, Mogappair West, Chennai, INDIA..
Welcome to Nova Sprint , a premium residential community designed for those who desire a blend of luxury, comfort, and convenience. Located in the heart of the city and spread over 1.15 acres, this architectural marvel offers an extraordinary living experience with 54 meticulously designed 2 BHK, 2.5 BHK and 3 BHK Apartments,.
Key Projects in Mogappair West : Fomra Celebration
Mumbai, Maharashtra, INDIA.
Projects in Chennai
Completed Projects |The project is located in Sriram Nagar, Nolumbur, Mogappair West, Chennai, Tamil Nadu, INDIA
Apartment sizes in the project range from 1006 sqft to 1497 sqft.
Yes. Nova Sprint is RERA registered with id TN/02/Building/0051/2017 (RERA)
The area of 2 BHK apartments ranges from 1006 sqft to 1247 sqft.
The project is spread over an area of 1.15 Acres.
The price of 3 BHK units in the project ranges from Rs. 1.14 Crs to Rs. 1.16 Crs.