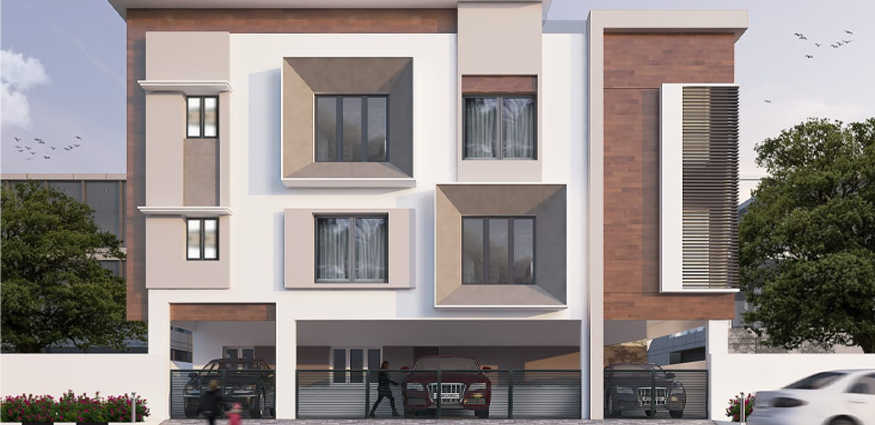By: NPSH Developers Pvt. Ltd. in Padi

Change your area measurement
MASTER PLAN
SUPER STRUCTURE
RCC Column and Roof
TOILET
Anti skit tiles floor in Toilets and wash areas. Matt finish wall tiles up to 7 feet height in toilets.
GENERAL
Vitrified tiles in floors.
KITCHEN
Granite platform 2’0 wide for kitchen
EXTERIOR
Exterior painting with Weather shield paints
INTERIOR
Painting with Premium emulsion paints with Putty
WINDOWS
UPVC white colour windows and MS safety grills
OTHER DOORS
Teak frame and solid core flush shutter in Bed rooms and Toilets
ELECTRICALS
Cables and Wires Finolex/Havells or equivalent. Switches and sockets in MK/Legrand or equivalent.
MAIN DOOR
Teak 1st quality frame and solid shutter in Main door
FITTED OUT KITCHEN
Hindwares or equivalent. SS Single bowl Kitchen Sink.
LOBBY
Indian marble/Granite flooring for Lobby and lift wall cladding
25, Katabomman Street, Virugambakkam, Chennai - 600092, Tamil Nadu, INDIA.
Projects in Chennai
Completed Projects |The project is located in Padi, Chennai, Tamil Nadu, INDIA.
Apartment sizes in the project range from 788 sqft to 899 sqft.
The area of 2 BHK apartments ranges from 788 sqft to 899 sqft.
The project is spread over an area of 0.10 Acres.
The price of 2 BHK units in the project ranges from Rs. 51.22 Lakhs to Rs. 58.44 Lakhs.