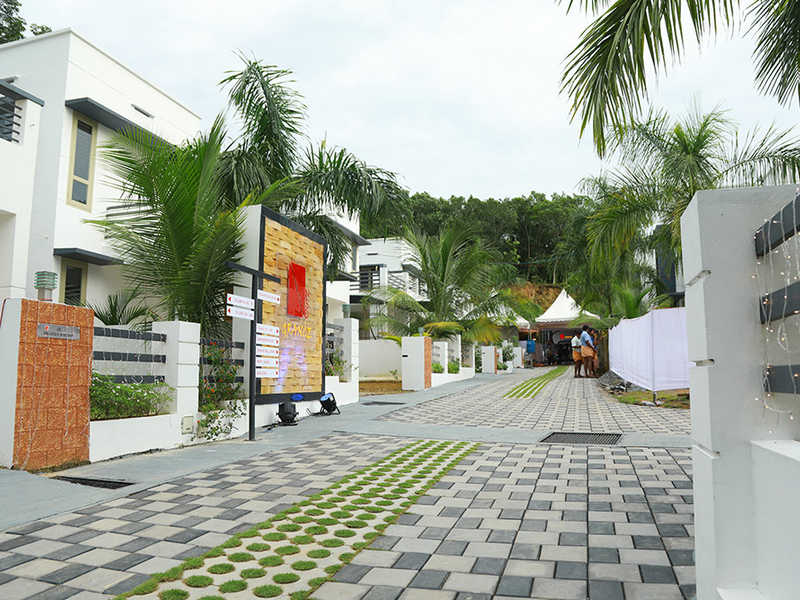By: NSD Projects in Thiruvaniyoor




Change your area measurement
MASTER PLAN
CIVIL STRUCTURE : Soil Test shall be done for the plots and Structural Detailed drawings ensured for each and every construction stages of the villas. Superstructure shall be done with solid block masonry walls.
FLOORING: High quality vitrified tiles for Living, Dining, Bedrooms etc., Rustic finished tiles for the Day deck & balconies, Stain Free tiles for kitchen and work area, Antiskid Ceramic tiles for the Rest Rooms, Anti skid pavers for car park area.
DADOING : High quality Ceramic glazed tiles for full wall heights for bathrooms. High quality glazed tiles of 2 feet high dadoing above platform for Kitchen & Work Area.
INTERNAL STAIRCASE : Vitrified flooring for the Tread and rise and secured with architectural handrail of Stainless Steel.
GOURMET KITCHENS: Stainless Steel double bowl sink, Convenient breakfast nook (customized premium plan), Granite slab countertops, Plumbed for Water Purifier.
WOODEN DOORS : Main door: Polished hard wood door frame of standard design pattern along with good quality accessories and branded Locks. All other doors: Hard wood frames with MDF moulded shutters with good quality accessories and branded Locks.
WINDOWS : High quality Hard Wood frames with designer grills.
SANITARY FITTINGS : High quality white colored sanitary fittings with Cera/Hindware or equivalent for bathrooms and kitchen.EWC & Wash Basin and Health Faucets in all toilets of superior brand. Hot & Cold Water Mixer Unit of superior brand in master bed room toilets.
PAINTING : For internal walls, coating of putty would be applied over one coat of primer followed by of Premium Emulsion Paint. For ceiling, single coat of putty would be applied over one coat of primer followed by Premium Emulsion Paint. For external walls, coating exterior putty applied wherever applicable to bring the exterior beauty, followed by of Premium Emulsion weatherproof exterior paint.
WATER SUPPLY : Uninterrupted & Adequate flow of Drinking / Non- drinking water at all outlets.
SEWAGE SYSTEM : Independent Sewage System for each unit.
ELECTRICAL WORKS: ISI brands like Havells, Finolex or V guard or equivalent fire resisting wires for lighting circuits with ISI branded PVC conduits. Premium Modular switches of Legrand or equivalent brand will be provided. Telephone & TV points in the living spaces and Master bed room at the First Floor. Wired for A/C units in all the bed rooms.
EXCLUSIONS: Ward robes, False ceiling, Electrical & Electronic Equipments, Furniture, etc. OPTIONS: Electrical fittings like ceiling fans exhaust fans, light fittings, etc. and interior decoration works like wardrobes, kitchen cabinets, etc. including furnishing shall be done at extra cost.
EXTRAS TO BE NOTED:In an ongoing effort to continuously improve our product; "Team SINMAR" reserves the right to change floor plans, elevations, specifications and prices, without prior notice. The list of features given above may not reflect all the current standards in the homes. Please contact our Customer Relations Executives for any other queries you may have.
NSD Grance is located in Kochi and comprises of thoughtfully built Residential Villas. The project is located at a prime address in the prime location of Thiruvaniyoor. NSD Grance is designed with multitude of amenities spread over 5.50 acres of area.
Location Advantages:. The NSD Grance is strategically located with close proximity to schools, colleges, hospitals, shopping malls, grocery stores, restaurants, recreational centres etc. The complete address of NSD Grance is Vandipetta, Thiruvaniyoor, Kochi- 682308, Kerala, INDIA..
Builder Information:. NSD Projects is a leading group in real-estate market in Kochi. This builder group has earned its name and fame because of timely delivery of world class Residential Villas and quality of material used according to the demands of the customers.
Comforts and Amenities:. The amenities offered in NSD Grance are Badminton Court, Basket Ball Court, Gated Community, Landscaped Garden, Play Area, Security Personnel, Skating Rink and Solar lighting.
Construction and Availability Status:. NSD Grance is currently completed project. For more details, you can also go through updated photo galleries, floor plans, latest offers, street videos, construction videos, reviews and locality info for better understanding of the project. Also, It provides easy connectivity to all other major parts of the city, Kochi.
Units and interiors:. The multi-storied project offers an array of 3 BHK Villas. NSD Grance comprises of dedicated wardrobe niches in every room, branded bathroom fittings, space efficient kitchen and a large living space. The dimensions of area included in this property vary from 1273- 1510 square feet each. The interiors are beautifully crafted with all modern and trendy fittings which give these Villas, a contemporary look.
M/s Neo Sinmar Developers Pvt. Ltd.is a celebrated construction company: With a vision to deliver the fine experience of space management, the company has been delivering a wide range of commercial and residential projects in Kerala. NSD enjoys an exceptional record of fulfilling customer expectation in building relations beyond business.
NSD was established in nearly 2000s with a vision to provide a quality construction service to the private, public and commercial sectors, it has grown into a company of quality and diversity. We also specialize in various designs and build projects, covering a wide range of industries.
It offers you novel and exemplary living concepts realizing the dreams of esteemed customers and presenting them delightful moments.
Door No. 39/ 5832A, 10th Cross Road, Panampilly Nagar, Kochi-682036, Kerala, INDIA.
The project is located in Vandipetta, Thiruvaniyoor, Kochi- 682308, Kerala, INDIA.
Villa sizes in the project range from 1273 sqft to 1510 sqft.
The area of 3 BHK apartments ranges from 1273 sqft to 1510 sqft.
The project is spread over an area of 5.50 Acres.
The price of 3 BHK units in the project ranges from Rs. 54 Lakhs to Rs. 64 Lakhs.