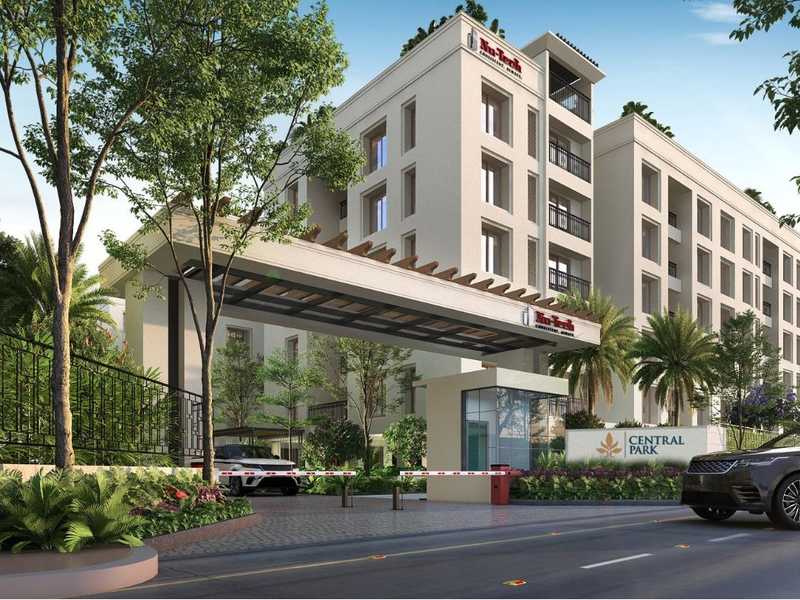



Change your area measurement
Structure
Walls Tiles
Doors
Windows & Ventilators
Plumbing S Sanitary Installations
Kitchen and Utility:
Elevator
Security system
Power Backup
100% power backup for common areas with additional 1000 watts for each apartment
Electrical
Painting and Finishes
Other Facilities and Amenities
Outdoor Amenities
NuTech Central Park – Luxury Living on Iyyappanthangal, Chennai.
NuTech Central Park is a premium residential project by Nu-Tech Associates, offering luxurious Apartments for comfortable and stylish living. Located on Iyyappanthangal, Chennai, this project promises world-class amenities, modern facilities, and a convenient location, making it an ideal choice for homeowners and investors alike.
This residential property features 655 units spread across 5 floors, with a total area of 10.66 acres.Designed thoughtfully, NuTech Central Park caters to a range of budgets, providing affordable yet luxurious Apartments. The project offers a variety of unit sizes, ranging from 1090 to 2070 sq. ft., making it suitable for different family sizes and preferences.
Key Features of NuTech Central Park: .
Prime Location: Strategically located on Iyyappanthangal, a growing hub of real estate in Chennai, with excellent connectivity to IT hubs, schools, hospitals, and shopping.
World-class Amenities: The project offers residents amenities like a 24Hrs Water Supply, 24Hrs Backup Electricity, CCTV Cameras, Club House, Compound, Covered Car Parking, Entrance Gate With Security Cabin, Fire Alarm, Fire Safety, Gated Community, Greenery, Gym, Jogging Track, Landscaped Garden, Lift, Open Park, Play Area, Security Personnel, Swimming Pool, Table Tennis, Waste Disposal and Fire Pit and more.
Variety of Apartments: The Apartments are designed to meet various budget ranges, with multiple pricing options that make it accessible for buyers seeking both luxury and affordability.
Spacious Layouts: The apartment sizes range from from 1090 to 2070 sq. ft., providing ample space for families of different sizes.
Why Choose NuTech Central Park? NuTech Central Park combines modern living with comfort, providing a peaceful environment in the bustling city of Chennai. Whether you are looking for an investment opportunity or a home to settle in, this luxury project on Iyyappanthangal offers a perfect blend of convenience, luxury, and value for money.
Explore the Best of Iyyappanthangal Living with NuTech Central Park?.
For more information about pricing, floor plans, and availability, contact us today or visit the site. Live in a place that ensures wealth, success, and a luxurious lifestyle at NuTech Central Park.
Nu-tech Associates, a pioneering construction company, was established nearly two decades ago by B.Nagi Reddy, heir apparent of Shri Vijaya Reddy, a renowned Film Producer-cum-Director of India. What started off as a fledgling organization engaged in construction of small independent houses essentially for individuals, Nu-Tech Associates have come a long way and is presently into development of premium real estate like, IT Parks, apartments, villas and townships.
"Nu-Tech Associates" is now synonymous for excellence, resourcefulness and responsiveness and this came through sheer dint of hard work, perseverance and passion. The results of these virtues are not hard to see. Today Nu-Tech Associates’ total Land Bank Investment (Property& Buildings) valuation runs into billions of rupees. With about 140 projects resulting in creation of 20,00,000 sq. ft. of quality living space in and around Chennai, Nu-tech Associates have reached the distinguished hall-of-fame of one of the premier construction companies in South India.
Nu-Tech Associates fully subscribes to the view of John Portmanthat “Buildings should serve people, not the other way around.” We have therefore ensured thorough professionalism, timely delivery of products without cost overrun, high quality construction, non-deviation of approved plans, systematic maintenance and unflinching adherence to ecological, safety and regulatory laws of the land, in all the projects we have executed.
In addition, Nu-Tech Associates excels in innovative designs, aesthetic landscaping, and ensures competitive pricing & strategic locations of its projects. Easy finance, loan availability are the other value-added services, Nu-Tech Associates have been offering to its customers. As a result, thousands of families and organizations who trusted Nu-Tech Associates have become a member of the Nu-Tech family.We vow to carry forward this legacy in the years to come.
Old No. 41, New No. 76, Block I, 2nd Floor, 1st Main Road, CIT Nagar, Nandanam, Chennai, Tamil Nadu, INDIA.
The project is located in Keshavardhini Nagar, Ponniamman Nagar, Iyyappanthangal, Chennai, Tamil Nadu 600056, INDIA.
Apartment sizes in the project range from 1090 sqft to 2070 sqft.
Yes. NuTech Central Park is RERA registered with id TN/29/Building/0577/2024 dated 13-12-2024 (RERA)
The area of 4 BHK apartments ranges from 1949 sqft to 2070 sqft.
The project is spread over an area of 10.66 Acres.
The price of 3 BHK units in the project ranges from Rs. 94 Lakhs to Rs. 1.3 Crs.