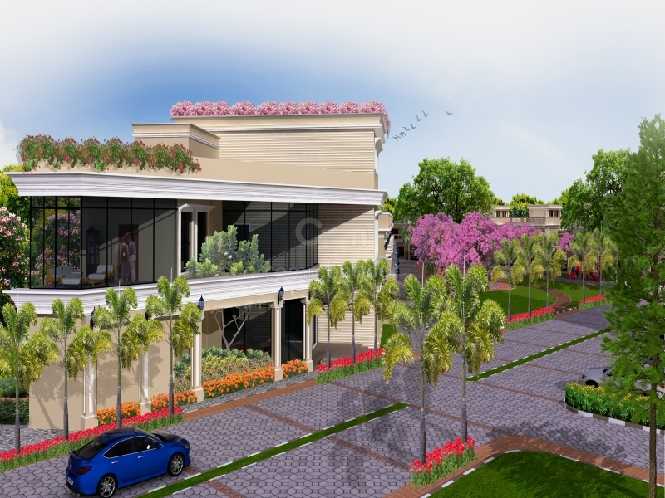



Change your area measurement
MASTER PLAN
STRUCTURE:
Foundation: Reinforced Cement Concrete Footings
Super Structure: Reinforced Cement Concrete Framed Structure
Roofing: Reinforced Cement Concrete
External Walls: Solid Cement Block Masonry of 8" thickness
Internal Walls: Solid Cement Block Masonry of 4'/8" thickness
PLASTERING AND PAINTING
Internal Walls: Smooth Plaster Finish with Good Quality Emulsion Paint
External Walls: Water Proof Plaster with Good Quality Exterior Grade Emulsion Paint
Grills: Enamel Painting
FLOORING AND TILING:
Foyer, Living, Dining, Staircase and Family Area: Imported Marble
Bedrooms: Wooden Laminate of Pergo or equivalent make
Kitchen and Utility Area: Vitrified Tiles with provision of Dado above platform
Toilets: Antiskid Vitrified/ Ceramic Tiles with Dado upto 8 feet
Terrace, Sit-out and Balcony Area: Pressed Clay Tiles/ Anti-Skid Ceramic
Servant Toilet: Anti- Skid Ceramic and Dado
DOORS, WINDOWS AND FITTINGS
Main Door: Teak Wood Frame with Designer Flush Door Shutter
Other Doors: Seasoned Hardwood Frame with Flush Door Shutter
Windows: 3 track UPVC Shutters/ Aluminum Windows with Clear Glass
Fittings: Stainless Steel/ Brass Hardware
SANITARY, CP AND OTHER FITTINGS
Sanitary: EWC & Washbasin
CP Fittings: Single Lever Diverter for all showers and Single Lever Mixer for all washbasins, Health Faucet and Accessories in all toilets except servant toilet
Other: Provision for Solar Water Heater to supply hot water to all toilets. Provision for Exhaust Fans in all toilets. Granite Tops for the washbasin. Mirror in all bathrooms except servant toilet. Provision for Granite Platform with Stainless Steel Sink and Drain Board in kitchen
ELECTRICAL
Wiring: Concealed Wiring with PVC insulated Copper Wires and Modular Switches with sufficient Power Outlets and Light Points
Power: Upto 10 KW power for all villas, Backup Power of upto 5 KW to all villas and common services
Service Cabling: TV and Telephone Points in living, family and all bedrooms
Safety: Earth Leakage Circuit Breaker and Individual Meters for all villas
Provisions: AC point provisions in all rooms
SAFETY FEATURES
Security: The entire estate is secured with a Compound Wall and entrances will be manned by Security. Intercom from security to all villas
Features: Provision for Video Door Phone
Location Advantages:. The NVT Arcot Vaksana is strategically located with close proximity to schools, colleges, hospitals, shopping malls, grocery stores, restaurants, recreational centres etc. The complete address of NVT Arcot Vaksana is Near Infosys Head Quarter, Sarjapur Attibele Road, Bangalore, Karnataka, INDIA..
Construction and Availability Status:. NVT Arcot Vaksana is currently completed project. For more details, you can also go through updated photo galleries, floor plans, latest offers, street videos, construction videos, reviews and locality info for better understanding of the project. Also, It provides easy connectivity to all other major parts of the city, Bangalore.
Units and interiors:. The multi-storied project offers an array of 4 BHK Villas. NVT Arcot Vaksana comprises of dedicated wardrobe niches in every room, branded bathroom fittings, space efficient kitchen and a large living space. The dimensions of area included in this property vary from 2885- 3664 square feet each. The interiors are beautifully crafted with all modern and trendy fittings which give these Villas, a contemporary look.
NVT Arcot Vaksana is located in Bangalore and comprises of thoughtfully built Residential Villas. The project is located at a prime address in the prime location of Sarjapur Attibele Road.
Builder Information:. This builder group has earned its name and fame because of timely delivery of world class Residential Villas and quality of material used according to the demands of the customers.
Comforts and Amenities:.
CAP 1, Export Promotion Industrial Park, Near ITPL, Behind Big Bazaar, Whitefield, Bangalore - 560066 Karnataka, INDIA.
The project is located in Near Infosys Head Quarter, Sarjapur Attibele Road, Bangalore, Karnataka, INDIA.
Villa sizes in the project range from 2885 sqft to 3664 sqft.
Yes. NVT Arcot Vaksana is RERA registered with id PRM/KA/RERA/1251/308/PR/180131/001343 (RERA)
The area of 4 BHK apartments ranges from 2885 sqft to 3664 sqft.
The project is spread over an area of 7.00 Acres.
3 BHK is not available is this project