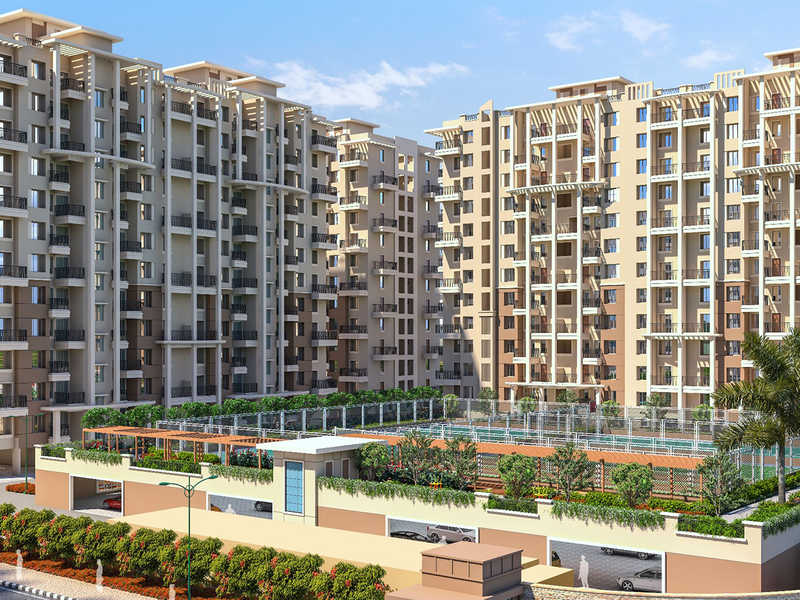By: Nyati Group in Wagholi




Change your area measurement
MASTER PLAN
STRUCTURE, MASONARY WALLS & PLASTER / PAINTS
FLOORING
DADO TILES
TOILETS
ELECTRIFICATION & CABLING
DOORS
WINDOWS
KITCHEN
PAINTING
LIFTS
Nyati Elan South I : A Premier Residential Project on Wagholi, Pune.
Looking for a luxury home in Pune? Nyati Elan South I , situated off Wagholi, is a landmark residential project offering modern living spaces with eco-friendly features. Spread across 1.70 acres , this development offers 176 units, including 2 BHK Apartments.
Key Highlights of Nyati Elan South I .
• Prime Location: Nestled behind Wipro SEZ, just off Wagholi, Nyati Elan South I is strategically located, offering easy connectivity to major IT hubs.
• Eco-Friendly Design: Recognized as the Best Eco-Friendly Sustainable Project by Times Business 2024, Nyati Elan South I emphasizes sustainability with features like natural ventilation, eco-friendly roofing, and electric vehicle charging stations.
• World-Class Amenities: 24Hrs Water Supply, 24Hrs Backup Electricity, Card Games, Carrom Board, CCTV Cameras, Chess, Club House, Compound, Covered Car Parking, Fire Alarm, Fire Safety, Gas Pipeline, Gated Community, Gazebo, Gym, Indoor Games, Intercom, Jogging Track, Landscaped Garden, Lift, Multi Purpose Play Court, Party Area, Play Area, Rain Water Harvesting, Rock Climbing, Seating Area, Security Personnel, Senior Citizen Park, Skating Rink and Swimming Pool.
Why Choose Nyati Elan South I ?.
Seamless Connectivity Nyati Elan South I provides excellent road connectivity to key areas of Pune, With upcoming metro lines, commuting will become even more convenient. Residents are just a short drive from essential amenities, making day-to-day life hassle-free.
Luxurious, Sustainable, and Convenient Living .
Nyati Elan South I redefines luxury living by combining eco-friendly features with high-end amenities in a prime location. Whether you’re a working professional seeking proximity to IT hubs or a family looking for a spacious, serene home, this project has it all.
Visit Nyati Elan South I Today! Find your dream home at Near JSPM College, Nagar Road, Wagholi, Pune, Maharashtra, INDIA.. Experience the perfect blend of luxury, sustainability, and connectivity.
Nyati Unitree, 6th Floor, Near Gunjan Theatre, Nagar Road, Yerwada, Pune-411006, Maharashtra, INDIA.
The project is located in Near JSPM College, Nagar Road, Wagholi, Pune, Maharashtra, INDIA.
Apartment sizes in the project range from 804 sqft to 903 sqft.
Yes. Nyati Elan South I is RERA registered with id P52100029008 (RERA)
The area of 2 BHK apartments ranges from 804 sqft to 903 sqft.
The project is spread over an area of 1.70 Acres.
The price of 2 BHK units in the project ranges from Rs. 64.32 Lakhs to Rs. 72.24 Lakhs.