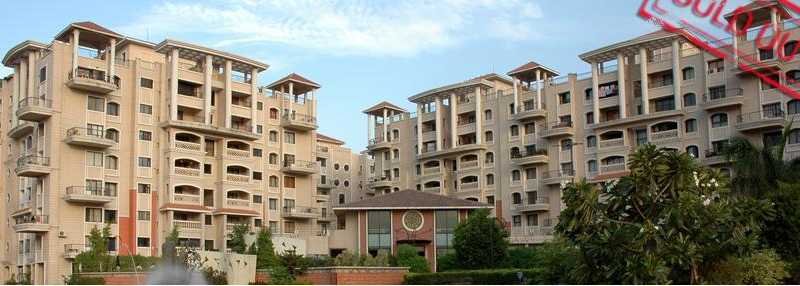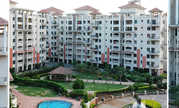

Change your area measurement
Swimming Pool
Aesthetically designed swimming pool with a Baby pool for children, filtration plant and changing rooms.
Compound Wall
Decorative safety wall with security fencing surrounding the complete perimeter.
Internal Roads
All internal roads to be a Tremix concrete to ensure zero maintenance.
A.C Provision for an Air Conditioner in master bedroom.
TV & Telephone
TV & Telephone points in the living room and master bedroom.
Waterproofing
Guranteed water proofing for toilets and terraces.
Doors
Main entrance door of designer teakwood veneered finish, with brass fittings and all internal flush doors with brass fittings
Drying Balcony
With electric point and inlet & ourlet water supply arrangement for washing machine.
Painting
Good quality oil bound distemper in pleasing shades (internal painting) and high quality cement paint(external). Oil paint for doors and windows.
Gardens
Large areas covered with landscaped gardens having ornamental trees, lawns, pergolas and benches.
Services
Concealed and underground cabling of telephone, TV and electricity lines through conduits and pipes, to ensure no overhanging lines.
Society Office
Provision for society office.
Toilets & Bathroom
Ceramic tile flooring and coloured tile dado up to 7 ft. height. Wash basin, European WC with all brass chromium plated fittings. Sunken bathing area with hot and cold water mixer with provision for fixing boiler.
Structure
RCC construction of superior quality, designed as per earthquake resistant norms.
Plumbing
Concealed, insulated and chemically treated plumbing.
Electricals
Adequate number of light, fan and power plug points with concealed copper wiring with MCB controls.
Windows
Good quality aluminium powder coated sliding windows.
Kitchen
Granited platform with stainless steel sink and glazed tile dado of 2 ft. height.
Lightning Arrestor
Each building to have a lightning arrestor
Lifts
Standard make lift with generator back up.
Meeting Room
For cultural get-togethers, stimulating debates, meditation and spiritual discourses
Nyati Empire: Premium Living at Kharadi, Pune.
Prime Location & Connectivity.
Situated on Kharadi, Nyati Empire enjoys excellent access other prominent areas of the city. The strategic location makes it an attractive choice for both homeowners and investors, offering easy access to major IT hubs, educational institutions, healthcare facilities, and entertainment centers.
Project Highlights and Amenities.
This project, spread over 23.00 acres, is developed by the renowned Nyati Builders & Developers. The 365 premium units are thoughtfully designed, combining spacious living with modern architecture. Homebuyers can choose from 1 BHK, 2 BHK and 3 BHK luxury Apartments, ranging from 555 sq. ft. to 1450 sq. ft., all equipped with world-class amenities:.
Modern Living at Its Best.
Floor Plans & Configurations.
Project that includes dimensions such as 555 sq. ft., 1450 sq. ft., and more. These floor plans offer spacious living areas, modern kitchens, and luxurious bathrooms to match your lifestyle.
For a detailed overview, you can download the Nyati Empire brochure from our website. Simply fill out your details to get an in-depth look at the project, its amenities, and floor plans. Why Choose Nyati Empire?.
• Renowned developer with a track record of quality projects.
• Well-connected to major business hubs and infrastructure.
• Spacious, modern apartments that cater to upscale living.
Schedule a Site Visit.
If you’re interested in learning more or viewing the property firsthand, visit Nyati Empire at Kharadi, Pune, Maharashtra, INDIA.
. Experience modern living in the heart of Pune.
6th Floor, Nyati Unitree, near Gunjan Theatre, Nagar Road, Yerwada, Pune - 411006, Maharashtra, INDIA
Projects in Pune
Completed Projects |The project is located in Kharadi, Pune, Maharashtra, INDIA.
Apartment sizes in the project range from 555 sqft to 1450 sqft.
The area of 2 BHK units in the project is 1035 sqft
The project is spread over an area of 23.00 Acres.
Price of 3 BHK unit in the project is Rs. 88.78 Lakhs