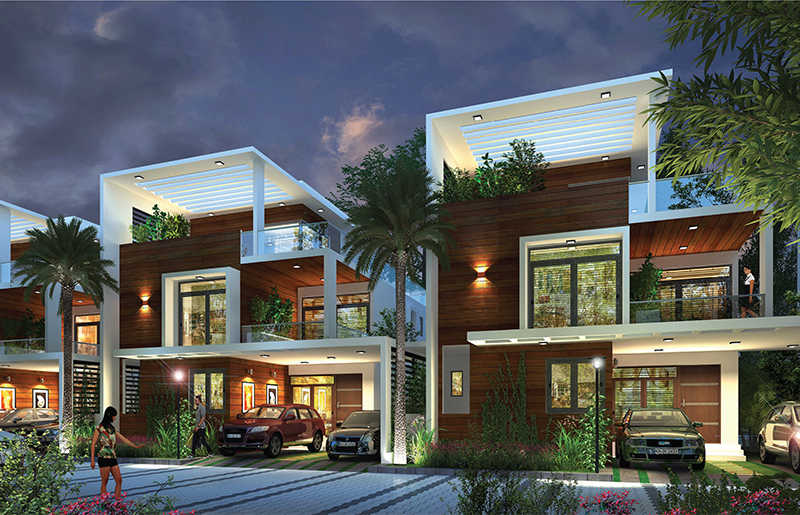



Change your area measurement
MASTER PLAN
STRUCTURE
Seismic Zone II compliant structure
RCC framed structure
Environment friendly solid block walls
All internal walls are smoothly plastered with birla wall care
PAINTING/POLISHING
Interior: Royal Emulsion
Exterior: Exterior anti fungal paint
Enamel paint for MS grill
Ceiling white painted emulsion
FLOORING
Superior quality Italian marble for living and dining area
Vitrified tiles for kitchen
Bedrooms with wooden flooring
Anti skid tiles for all toilets, utility space and balconies
Terracotta tiles for open terrace and front portico
Internal staircase (Italian marble is used for thread and riser)
TOILETS
Good quality designer bathrooms
Good quality wall mounted EWC and wash basin in all toilets
Hot and cold water mixer unit for shower in all the toilets
Good quality designer CP fittings
DOORS/WINDOWS
Main Door: Wood door-frame with designer door shutters, finished with melamine polish on both sides
PV I coated flush shutter with enamel paint for toilets
UPVC sliding doors with plain glass for living room balcony with one panel for mosquito mesh
Brass/Chrome hardware with night latch and magic A eye for main door
Brass / chrome finished fixtures to all doors and windows
KITCHEN/UTILITY
Glazed tiles dado up to 2ft above kitchen platform with provision for exhaust points and aqua guard
Granite kitchen platform with stainless steel sink to suit modular kitchen (Only electrical / plumbing points will be provided)
Washing machine point in utility area
Additional sink in the utility area
WATER SUPPLY
Sewage treatment plant (STP)
Rain water harvesting has be taken care for recharging the ground floor level
All water supply lines are of CPVC
All plumbing lines will be pressure tested
Sewer lines will be of PVC
Water treatment plant with softener unit
Hydro-pneumatic system
Solar heating system (125L per villa)
ELECTRICAL
FRLS electrical wires
Copper wiring
Air conditioning points in all living and bedroom areas
Elegant modular electrical switches of Anchor/ Roma/Wood series or equivalent switches
For safety, 3 earth leakage circuit breaker (ELCB) in every villa
One miniature circuit breaker (MCB) for each circuit provided at the main distribution box in every villa
One TV point each in the living room, family hall and bedrooms
Power Backup for every villa
One telephone point each in living room and bedrooms
Intercom point in living room , family and bedrooms
Internet connectivity though dedicated line to the project
Each villa will be provided with 8 KW of sanctioned power
SECURITY SYSTEMS
Round the clock security
High tech security features
TELEPHONE WITH INTERCOM FACILITIES
Group EPABX/Centrax facility will be provided, with cabling done upto each flat, operated by BSNL/Airtel authorized franchisee or through the telecom operator for a nominal one-time charge and monthly rental
Intercom facility from each villa to security room, clubhouse and other villas
Location Advantages:. The Obel Villas is strategically located with close proximity to schools, colleges, hospitals, shopping malls, grocery stores, restaurants, recreational centres etc. The complete address of Obel Villas is Varthur, Bangalore, Karnataka, INDIA..
Construction and Availability Status:. Obel Villas is currently completed project. For more details, you can also go through updated photo galleries, floor plans, latest offers, street videos, construction videos, reviews and locality info for better understanding of the project. Also, It provides easy connectivity to all other major parts of the city, Bangalore.
Units and interiors:. The multi-storied project offers an array of 4 BHK Villas. Obel Villas comprises of dedicated wardrobe niches in every room, branded bathroom fittings, space efficient kitchen and a large living space. The dimensions of area included in this property vary from 3045- 3045 square feet each. The interiors are beautifully crafted with all modern and trendy fittings which give these Villas, a contemporary look.
Obel Villas is located in Bangalore and comprises of thoughtfully built Residential Villas. The project is located at a prime address in the prime location of Varthur.
Builder Information:. This builder group has earned its name and fame because of timely delivery of world class Residential Villas and quality of material used according to the demands of the customers.
Comforts and Amenities:.
Site No.42, Survey No. 96/3, Obel Towers, Adj to Vincent Pollotti School, Babusapalya, Kalyan Nagar, Bangalore, Karnataka, INDIA.
Projects in Bangalore
Completed Projects |The project is located in Varthur, Bangalore, Karnataka, INDIA.
Flat Size in the project is 3045
Yes. Obel Villas is RERA registered with id PRM/KA/RERA/1251/446/PR/171208/001156 (RERA)
The area of 4 BHK units in the project is 3045 sqft
The project is spread over an area of 3.27 Acres.
3 BHK is not available is this project