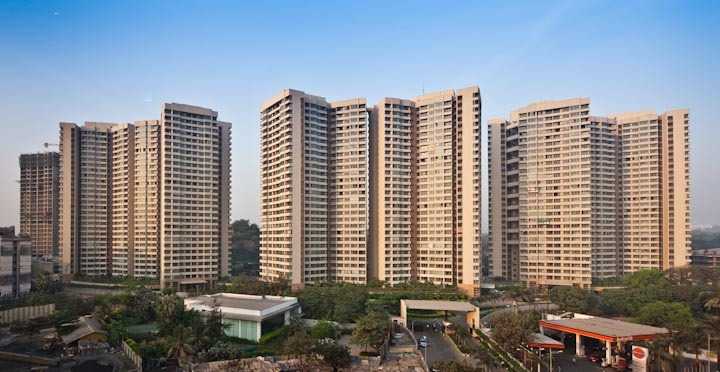
Change your area measurement
MASTER PLAN
Foyer / Living / Dining
Vitrified tiles are used.
Coated with acrylic emulsion paint.
For flooring and skirting natural/ engineered stone slab is used.
Doors
The Main doors/ Bedroom/ Toilet doors are made up of Timber frame & architrave.
The Main doors/ Bedroom doors have shutters with both side masonite skin
The Toilet doors shutters with outside masonite skin and inside laminate
Windows/ Ventilators
Heavy-duty powder coated aluminum glazed windows.
Ventilators made from specially designed and manufactured sections.
Bedrooms
For walls and ceiling plastic emulsion paint is used.
Laminated Wooden Flooring is done in all bedrooms while in master bedroom skirting is also done.
Toilets
Selected ceramic tiles up to the ceiling
Premium anti-skid ceramic tiles of international standards
Provision of Hot & cold water connections in every toilet
Balconies / Utilities
Superior quality ceramic tile flooring and skirting
Granite coping for parapet / MS handrail as per design
Plastic emulsion paint for ceiling / false ceiling with grid panels wherever applicable
All walls painted in textured paint
Utility Room
Ceramic tile flooring and skirting
Plastic emulsion paint for walls and ceiling
Common area lobby
Granite flooring in lobby.
Granite coping for parapet / MS handrail
For ceiling plastic emulsion paint is used.
Superior quality ceramic wall tile dado up to ceiling/false ceiling.
Staircase
MS handrail is provided.
For walls Textured Paint is used.
Parapet wall with granite coping
For ceiling plastic emulsion paint is used.
Plumbing & Sanitary
Sanitary fixtures and fittings are of superior quality.
Stainless steel single bowl sink with drain board is provided in utility area.
Electrical Works
Copper electrical wiring in concealed conduit with ample power points for electrical appliances.
Oberoi Splendor: Premium Living at Andheri East, Mumbai.
Prime Location & Connectivity.
Situated on Andheri East, Oberoi Splendor enjoys excellent access other prominent areas of the city. The strategic location makes it an attractive choice for both homeowners and investors, offering easy access to major IT hubs, educational institutions, healthcare facilities, and entertainment centers.
Project Highlights and Amenities.
This project, spread over 0.05 acres, is developed by the renowned Oberoi Realty Limited. The 1 premium units are thoughtfully designed, combining spacious living with modern architecture. Homebuyers can choose from 3 BHK luxury Apartments, ranging from 1377 sq. ft. to 1558 sq. ft., all equipped with world-class amenities:.
Modern Living at Its Best.
Floor Plans & Configurations.
Project that includes dimensions such as 1377 sq. ft., 1558 sq. ft., and more. These floor plans offer spacious living areas, modern kitchens, and luxurious bathrooms to match your lifestyle.
For a detailed overview, you can download the Oberoi Splendor brochure from our website. Simply fill out your details to get an in-depth look at the project, its amenities, and floor plans. Why Choose Oberoi Splendor?.
• Renowned developer with a track record of quality projects.
• Well-connected to major business hubs and infrastructure.
• Spacious, modern apartments that cater to upscale living.
Schedule a Site Visit.
If you’re interested in learning more or viewing the property firsthand, visit Oberoi Splendor at Jogeshwari East, Andheri East, Mumbai-400060, Maharashtra, INDIA.. Experience modern living in the heart of Mumbai.
International Business Park, Oberoi Garden City, Off Western Express Highway, Goregaon East, Mumbai - 400 063, Maharashtra, INDIA.
The project is located in J V L Road, Andheri East, Mumbai-400060, Maharashtra, INDIA.
Apartment sizes in the project range from 1377 sqft to 1558 sqft.
The area of 3 BHK apartments ranges from 1377 sqft to 1558 sqft.
The project is spread over an area of 0.05 Acres.
Price of 3 BHK unit in the project is Rs. 2.84 Crs