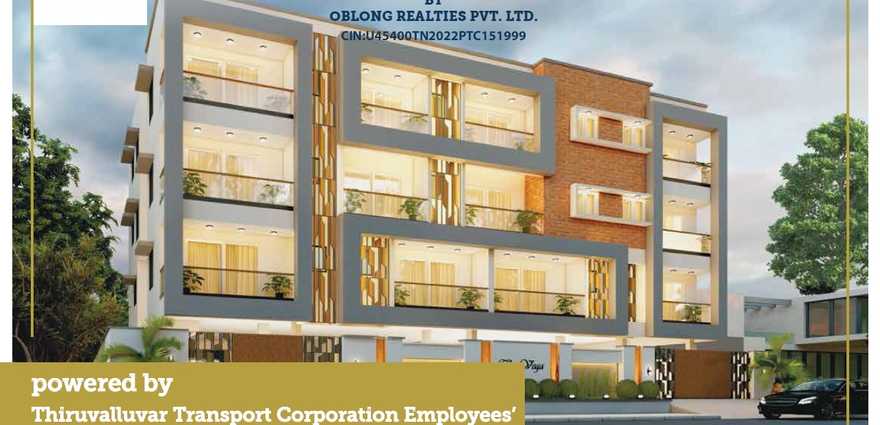By: Oblong Realties in Mogappair

Change your area measurement
MASTER PLAN
STRUCTURE
WINDOWS & VENTILATORS
FLOORING
PLUMBING
ELECTRICALS
PAINTING
WATER SUPPLY & PLUMBING
KITCHEN
MAINTENANCE
POWER SUPPLY & BACK-UP
Oblong The Vega 4: Premium Living at Mogappair, Chennai.
Prime Location & Connectivity.
Situated on Mogappair, Oblong The Vega 4 enjoys excellent access other prominent areas of the city. The strategic location makes it an attractive choice for both homeowners and investors, offering easy access to major IT hubs, educational institutions, healthcare facilities, and entertainment centers.
Project Highlights and Amenities.
This project, spread over 1.25 acres, is developed by the renowned Oblong Realties. The 24 premium units are thoughtfully designed, combining spacious living with modern architecture. Homebuyers can choose from 2 BHK and 3 BHK luxury Apartments, ranging from 815 sq. ft. to 1505 sq. ft., all equipped with world-class amenities:.
Modern Living at Its Best.
Whether you're looking to settle down or make a smart investment, Oblong The Vega 4 offers unparalleled luxury and convenience. The project, launched in Jun-2022, is currently completed with an expected completion date in Jan-2024. Each apartment is designed with attention to detail, providing well-ventilated balconies and high-quality fittings.
Floor Plans & Configurations.
Project that includes dimensions such as 815 sq. ft., 1505 sq. ft., and more. These floor plans offer spacious living areas, modern kitchens, and luxurious bathrooms to match your lifestyle.
For a detailed overview, you can download the Oblong The Vega 4 brochure from our website. Simply fill out your details to get an in-depth look at the project, its amenities, and floor plans. Why Choose Oblong The Vega 4?.
• Renowned developer with a track record of quality projects.
• Well-connected to major business hubs and infrastructure.
• Spacious, modern apartments that cater to upscale living.
Schedule a Site Visit.
If you’re interested in learning more or viewing the property firsthand, visit Oblong The Vega 4 at No 5, Justice Rathinavel Pandian Road Golden George Nagar, Mogappair, Chennai, Tamil Nadu, INDIA.. Experience modern living in the heart of Chennai.
No:5, Justice Rathinavel Pandian Road, Golden George Nagar, Mogappair, Chennai-600037, Tamil Nadu, INDIA.
The project is located in No 5, Justice Rathinavel Pandian Road Golden George Nagar, Mogappair, Chennai, Tamil Nadu, INDIA.
Apartment sizes in the project range from 815 sqft to 1505 sqft.
The area of 2 BHK apartments ranges from 815 sqft to 1064 sqft.
The project is spread over an area of 1.25 Acres.
The price of 3 BHK units in the project ranges from Rs. 1.63 Crs to Rs. 1.66 Crs.