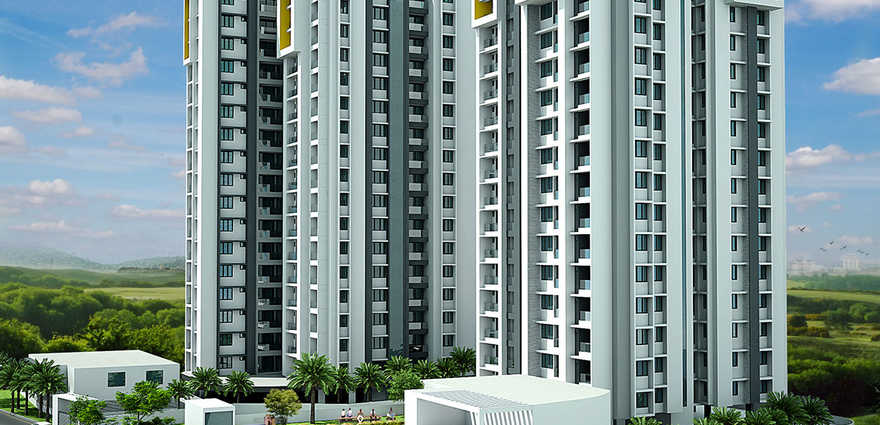By: Oceanus Group in Kulathoor

Change your area measurement
MASTER PLAN
STRUCTURE
SeismicIII compliant RCC framed concrete structure
WALL
6\" solid concrete block masonry for external walls and 4\" solid concrete block masonry for internal walls.
DOOR
Main Door: Teak wood frame & shuttter with polish on both sides, lock, handle, Brass hinges, Tower Bolt, stopper and magic eye.
Other Doors: Hard wood frame with compressed moulded wooden shutters with enamel paint on both sides.
WINDOWS
Aluminium Sliding powder coated, three track frames with glazed shutters in two tracks and mosquito mesh in one track with MS grill protection from outside.
FLOORING
Quality Vitrified flooring for living, dining, bed rooms and kitchen with 4\" skirting; anti-skid ceramic tile flooring in toilets; 1\'*1\' matching ceramic anti-skid tiles for balcony/utility areas.
KITCHEN
20mm thick polished granite counter top platform with Stainless steel sink and 2\\\' ceramic dadoing above granite platform. Provision for Aqua guard point. Provision for washing machine in utility area.
TOILETS
Ceramic glazed tiles dado up to 7\'.0\" height. White coloured EWC with flush tank of make Hindware/Parryware or equivalent make. Health faucet will be provided in toilets. One hot and cold mixture unit for shower and all other fixtures of make Hindware/Parryware/Jaguar equivalent make in toilets. Wash basin with pedestals. Concealed master control cock in each toilet shall be provided from inside. All sanitary and rain water pipes shall be of suitable thickness for 6kg/4kg Cm2 pressure out let pipes respectively. Provision for Geyser & Exhaust fan.
PAINTING
Acrylic emulsion paint for internal walls-roller finish. Anti-algae weather proof emulsion paint for external walls over plastered surface.
TERRACE
Overhead Tank, parapet wall, staircase headroom, lift machine room and water proof treated terrace/roof.
BASEMENT
Concrete flooring for parking, underground sump, electrical room, Generator room, security room, lift well.
ELECTRICAL
One T.V/Telephone point int the living and master bed room. Elegant modular electrical switch of Havells or equivalent make. I.S.I mark P.V.C conduits concealed in the walls, Quality copper cables. Adequate number of light, fan, 5Amps-15Amps plug points shall be provided. MCB for each room and ELCB for the flat shall be provided.
POWER
5KW power supply from KSEB and 1KVA generator backup for each Apartment.
WATER SUPPLY
Portable Bore well/municipal water, pump, sump and overhead tank with concealed pipeline.
SANITARY/RWP
Disposal to the STP/Municipal sewage line; internal soil and waste water and rain water pipes are PVC lines.
LIFT
One 8 passenger lift & one 13 passenger service lift of reputed make with generator backup.
COMMON AREA
One time light fittings.
INTERCOM FACILITY
One extension to each flat.
ANTI-TERMITE TREATMENT
Shall be done for soil & wood work.
SECURITY
24 hours security with Surveillance.
Discover Oceanus Sunshine Phase II : Luxury Living in Kulathoor .
Perfect Location .
Oceanus Sunshine Phase II is ideally situated in the heart of Kulathoor , just off ITPL. This prime location offers unparalleled connectivity, making it easy to access Trivandrum major IT hubs, schools, hospitals, and shopping malls. With the Kadugodi Tree Park Metro Station only 180 meters away, commuting has never been more convenient.
Spacious 2 BHK and 3 BHK Flats .
Choose from our spacious 2 BHK and 3 BHK flats that blend comfort and style. Each residence is designed to provide a serene living experience, surrounded by nature while being close to urban amenities. Enjoy thoughtfully designed layouts, high-quality finishes, and ample natural light, creating a perfect sanctuary for families.
A Lifestyle of Luxury and Community.
At Oceanus Sunshine Phase II , you don’t just find a home; you embrace a lifestyle. The community features lush green spaces, recreational facilities, and a vibrant neighborhood that fosters a sense of belonging. Engage with like-minded individuals and enjoy a harmonious blend of luxury and community living.
Smart Investment Opportunity.
Investing in Oceanus Sunshine Phase II means securing a promising future. Located in one of Trivandrum most dynamic locales, these residences not only offer a dream home but also hold significant appreciation potential. As Kulathoor continues to thrive, your investment is set to grow, making it a smart choice for homeowners and investors alike.
Why Choose Oceanus Sunshine Phase II.
• Prime Location: Thrippadapuram, Kulathoor, Trivandrum, Kerala, INDIA..
• Community-Focused: Embrace a vibrant lifestyle.
• Investment Potential: Great appreciation opportunities.
Project Overview.
• Bank Approval: All Leading Bank and Finance.
• Government Approval: Thiruvananthapuram Corporation.
• Construction Status: completed.
• Minimum Area: 1010 sq. ft.
• Maximum Area: 1474 sq. ft.
o Minimum Price: Rs. 48.48 lakhs.
o Maximum Price: Rs. 70.75 lakhs.
Experience the Best of Kulathoor Living .
Don’t miss your chance to be a part of this exceptional community. Discover the perfect blend of luxury, connectivity, and nature at Oceanus Sunshine Phase II . Contact us today to learn more and schedule a visit!.
No.1090/B, PN Plaza, 4th Floor, 18th Cross, 3rd Sector, HSR Layout, Bangalore, Karnataka, INDIA.
The project is located in Thrippadapuram, Kulathoor, Trivandrum, Kerala, INDIA.
Apartment sizes in the project range from 1010 sqft to 1474 sqft.
Yes. Oceanus Sunshine Phase II is RERA registered with id K-RERA/PRJ/108/2021 (RERA)
The area of 2 BHK apartments ranges from 1010 sqft to 1204 sqft.
The project is spread over an area of 1.00 Acres.
The price of 3 BHK units in the project ranges from Rs. 65.23 Lakhs to Rs. 70.75 Lakhs.