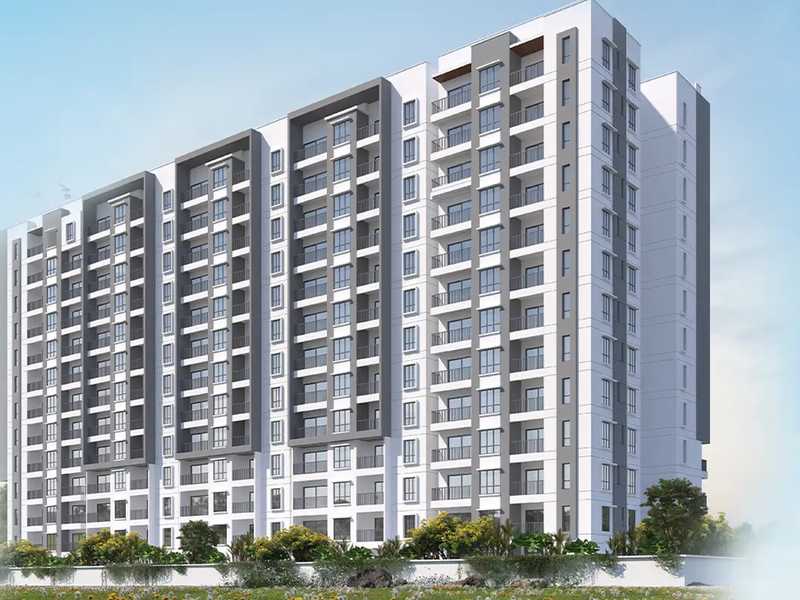By: Oceanus Group in Anjanapura Twp




Change your area measurement
MASTER PLAN
GENERAL
JOINERY
KITCHEN
ELECTRICAL
BATHROOMS
LIFTS
PAINTING
Oceanus White Meadows – Luxury Living on Anjanapura Township, Bangalore.
Oceanus White Meadows is a premium residential project by Oceanus Group, offering luxurious Apartments for comfortable and stylish living. Located on Anjanapura Township, Bangalore, this project promises world-class amenities, modern facilities, and a convenient location, making it an ideal choice for homeowners and investors alike.
This residential property features 135 units spread across 12 floors, with a total area of 1.50 acres.Designed thoughtfully, Oceanus White Meadows caters to a range of budgets, providing affordable yet luxurious Apartments. The project offers a variety of unit sizes, ranging from 886 to 1884 sq. ft., making it suitable for different family sizes and preferences.
Key Features of Oceanus White Meadows: .
Prime Location: Strategically located on Anjanapura Township, a growing hub of real estate in Bangalore, with excellent connectivity to IT hubs, schools, hospitals, and shopping.
World-class Amenities: The project offers residents amenities like a 24Hrs Water Supply, Card Games, Carrom Board, CCTV Cameras, Chess, Compound, Covered Car Parking, Entrance Gate With Security Cabin, Fire Alarm, Fire Safety, Gated Community, Gym, Indoor Games, Intercom, Landscaped Garden, Lift, Lounge, Play Area, Rain Water Harvesting, Security Personnel, Street Light, Swimming Pool, Vastu / Feng Shui compliant, Visitor Parking, Waste Disposal, Multipurpose Hall, 24Hrs Backup Electricity for Common Areas and Sewage Treatment Plant and more.
Variety of Apartments: The Apartments are designed to meet various budget ranges, with multiple pricing options that make it accessible for buyers seeking both luxury and affordability.
Spacious Layouts: The apartment sizes range from from 886 to 1884 sq. ft., providing ample space for families of different sizes.
Why Choose Oceanus White Meadows? Oceanus White Meadows combines modern living with comfort, providing a peaceful environment in the bustling city of Bangalore. Whether you are looking for an investment opportunity or a home to settle in, this luxury project on Anjanapura Township offers a perfect blend of convenience, luxury, and value for money.
Explore the Best of Anjanapura Township Living with Oceanus White Meadows?.
For more information about pricing, floor plans, and availability, contact us today or visit the site. Live in a place that ensures wealth, success, and a luxurious lifestyle at Oceanus White Meadows.
No.1090/B, PN Plaza, 4th Floor, 18th Cross, 3rd Sector, HSR Layout, Bangalore, Karnataka, INDIA.
The project is located in Sy.No.21/2. Kembathahally, Anjanapura Township, Bangalore, Karnataka, INDIA.
Apartment sizes in the project range from 713 sqft to 1884 sqft.
Yes. Oceanus White Meadows is RERA registered with id PRM/KA/RERA/1251/310/PR/270623/006023 (RERA)
The area of 2 BHK apartments ranges from 1281 sqft to 1317 sqft.
The project is spread over an area of 1.50 Acres.
The price of 3 BHK units in the project ranges from Rs. 1.15 Crs to Rs. 1.45 Crs.