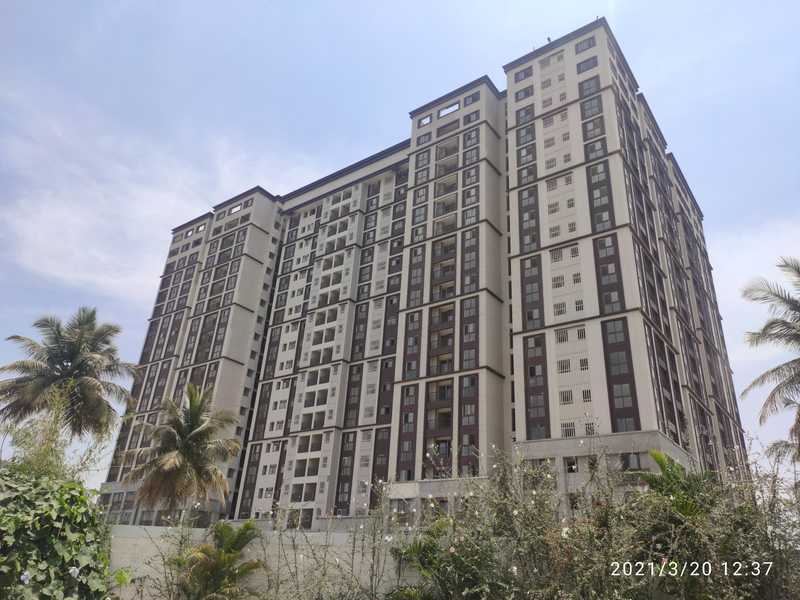By: AHUJA, SKAV & AG in Old Madras Road




Change your area measurement
MASTER PLAN
GENERAL SPECIFICATIONS
APARTMENT FINISHES
WALL FINISHES
FLOORING
DOORS
WINDOWS
KITCHEN
BATHROOM
ELECTRICAL
COMMON AREAS
SECURITY SYSTEMS
GREEN LIVING
Ohana: Premium Living at Old Madras Road, Bangalore.
Prime Location & Connectivity.
Situated on Old Madras Road, Ohana enjoys excellent access other prominent areas of the city. The strategic location makes it an attractive choice for both homeowners and investors, offering easy access to major IT hubs, educational institutions, healthcare facilities, and entertainment centers.
Project Highlights and Amenities.
This project, spread over 4.00 acres, is developed by the renowned AHUJA, SKAV & AG. The 285 premium units are thoughtfully designed, combining spacious living with modern architecture. Homebuyers can choose from 2 BHK, 3 BHK and 4 BHK luxury Apartments, ranging from 1280 sq. ft. to 2625 sq. ft., all equipped with world-class amenities:.
Modern Living at Its Best.
Whether you're looking to settle down or make a smart investment, Ohana offers unparalleled luxury and convenience. The project, launched in Sep-2016, is currently completed with an expected completion date in Dec-2023. Each apartment is designed with attention to detail, providing well-ventilated balconies and high-quality fittings.
Floor Plans & Configurations.
Project that includes dimensions such as 1280 sq. ft., 2625 sq. ft., and more. These floor plans offer spacious living areas, modern kitchens, and luxurious bathrooms to match your lifestyle.
For a detailed overview, you can download the Ohana brochure from our website. Simply fill out your details to get an in-depth look at the project, its amenities, and floor plans. Why Choose Ohana?.
• Renowned developer with a track record of quality projects.
• Well-connected to major business hubs and infrastructure.
• Spacious, modern apartments that cater to upscale living.
Schedule a Site Visit.
If you’re interested in learning more or viewing the property firsthand, visit Ohana at #857, Old Madras Rd, Bhattarahalli, Hosabasavanapura, Old Madras Road, Bangalore-560049, Karnataka, INDIA.. Experience modern living in the heart of Bangalore.
In 1981, the Ahuja Group, formerly known as Sunrise Builders, arose like a new dawn in the field of real estate. At a time when the industry was still in its developmental stages, we introduced projects with world-class construction quality at affordable prices. We pioneered high-rise construction in Bangalore and led the way with many residential, commercial, retail and hospitality projects along with a variety of high-end villas.
At SKAV, the passion to create inspiring spaces drives all our endeavours. Endeavors that translate into homes that personify gracious living, offices in which you would love to work, and retail spaces that exemplifies shopping experiences. Our uncompromising commitment to quality is not just limited to designing and creating great spaces. Be it luxury homes that resonate with your lifestyle or the attention to smaller details in office and retail spaces, at SKAV, the focus is on the overall experience.
Arjun Gokuldas:- The Visionary behind the inception of Shakti Towers, a 2.25 Lakh Sft office building in Chennai that houses corporates stalwarts like Polaris Software, Havell's India and CITI Bank N.A.
The builder has total 40+ Years of construction experience in Bangalore.
B3, 'Ahuja Palace’, 96, Richmond Road, Bangalore 560025, Karnataka, INDIA.
Projects in Bangalore
Completed Projects |The project is located in #857, Old Madras Rd, Bhattarahalli, Hosabasavanapura, Old Madras Road, Bangalore-560049, Karnataka, INDIA.
Apartment sizes in the project range from 1280 sqft to 2625 sqft.
Yes. Ohana is RERA registered with id PRM/KA/RERA/1251/446/PR/171031/000634 (RERA)
The area of 4 BHK apartments ranges from 2545 sqft to 2625 sqft.
The project is spread over an area of 4.00 Acres.
The price of 3 BHK units in the project ranges from Rs. 1.69 Crs to Rs. 2.35 Crs.