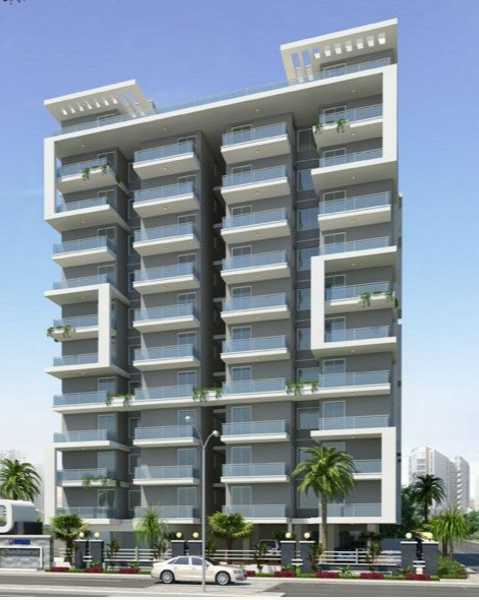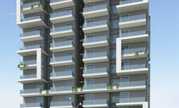

Change your area measurement
MASTER PLAN
Okay Plus Chandra Mahal – Luxury Living on Takht E Shahi Road, Jaipur.
Okay Plus Chandra Mahal is a premium residential project by Okay Plus Group, offering luxurious Apartments for comfortable and stylish living. Located on Takht E Shahi Road, Jaipur, this project promises world-class amenities, modern facilities, and a convenient location, making it an ideal choice for homeowners and investors alike.
This residential property features 20 units spread across 10 floors, with a total area of 2.00 acres.Designed thoughtfully, Okay Plus Chandra Mahal caters to a range of budgets, providing affordable yet luxurious Apartments. The project offers a variety of unit sizes, ranging from 3666 to 3679 sq. ft., making it suitable for different family sizes and preferences.
Key Features of Okay Plus Chandra Mahal: .
Prime Location: Strategically located on Takht E Shahi Road, a growing hub of real estate in Jaipur, with excellent connectivity to IT hubs, schools, hospitals, and shopping.
World-class Amenities: The project offers residents amenities like a 24Hrs Backup Electricity, Basement Car Parking, Club House, Community Hall, Covered Car Parking, Fire Safety, Gym, Intercom, Landscaped Garden, Lift, Meditation Hall, Rain Water Harvesting, Security Personnel, Swimming Pool and Vastu / Feng Shui compliant and more.
Variety of Apartments: The Apartments are designed to meet various budget ranges, with multiple pricing options that make it accessible for buyers seeking both luxury and affordability.
Spacious Layouts: The apartment sizes range from from 3666 to 3679 sq. ft., providing ample space for families of different sizes.
Why Choose Okay Plus Chandra Mahal? Okay Plus Chandra Mahal combines modern living with comfort, providing a peaceful environment in the bustling city of Jaipur. Whether you are looking for an investment opportunity or a home to settle in, this luxury project on Takht E Shahi Road offers a perfect blend of convenience, luxury, and value for money.
Explore the Best of Takht E Shahi Road Living with Okay Plus Chandra Mahal?.
For more information about pricing, floor plans, and availability, contact us today or visit the site. Live in a place that ensures wealth, success, and a luxurious lifestyle at Okay Plus Chandra Mahal.
A trusted name in the business of constructions and developing the nation through its world class structures. Okay PLUS Group frames itself as one of the Rajasthans largest Real Estate group. With a primary vision of bringing a paradigm shift in the lifestyle of the state, Okay PLUS has fortified itself with trust of millions and branched out manifold under the shade of its founder Mr. O. P. Modi. A creative personality equipped with innovative ideas, Mr. Modi carries a never-ending zest to bring out the best in everything. His efforts and visionary values have earned him an appreciation by everyone.
With a globally established standard taken as the benchmark for value check worldwide. It has also won IPA AWARD for outstanding performance 2007 (state level) Today, the group comprises of 27 Pvt. Ltd. and public limited companies under its administration, emphasizing its potential to give a new dimension to the real estate industry in Rajasthan.
Okay Plus House, Kiran Path, Suraj Nagar West, Civil Lines, Jaipur, Rajasthan, INDIA.
The project is located in Takht E Shahi Road, Jaipur, Rajasthan, INDIA.
Apartment sizes in the project range from 3666 sqft to 3679 sqft.
The area of 4 BHK apartments ranges from 3666 sqft to 3679 sqft.
The project is spread over an area of 2.00 Acres.
3 BHK is not available is this project