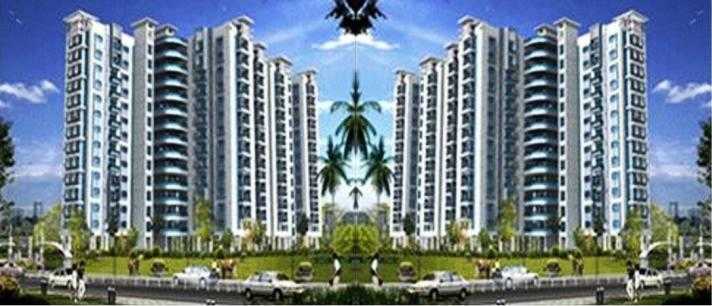
Change your area measurement
MASTER PLAN
Structure:
Earthquake Resistant as per Zone II Specifications. RCC Framed structure.
Super Structure:
Table moulded high quality clay bricks or nubricks or equivalent.
Wood:
All door frames of MT Teak Paneled front door or equivalent. Other door Flush doors.
Windows:
Powder coated / Anodized sliding frames with glass.
Finishing:
Interior: Luppum puty smooth finishes (Birla Putty) 2 coats Plash emulsion.
Exterior:
Water proof plastering in cement mortar with texture.
Flooring:
Vitrified Tiles of reputed brand (Somany / Navin / Johnson or equivalent).
Kitchen:
Polished granite top with SS Sink and provision for Aqua guard and Chimney.
Toilets:
6’ 6’’ glazed tiles (Somany / Navin / Johnson or equivalent) With fancy designs and high quality fittings (Parryware / Hindustan / Cera or equivalent) and CP fittings of Jaquar / Marc or equivalent.
Electrical:
Concealed multi-strand copper wiring with fire-resistant (Finecab or equivalent) 3 phase meters Distribution box with MCB (MDS/IndoKopp or equivalent) Modularswitches of standard make power plugs for AC geysers, Washing machines Mixers, Refrigerators (Anchor Roma / Kylinc Legrand) Concealed telephone lines and TV cables at appropriate locations.
Parking:
2 Cellar car parking.
Lifts:
4 passenger lifts of standard make (Johnson) and 1 service lift.
Generator:
Full Power backup excluding Air-Conditioners and Power points.
Olbee Regent Park – Luxury Apartments in Serilingampally , Hyderabad .
Olbee Regent Park , a premium residential project by Olbee NFT Constructions,. is nestled in the heart of Serilingampally, Hyderabad. These luxurious 2 BHK, 3 BHK and 4 BHK Apartments redefine modern living with top-tier amenities and world-class designs. Strategically located near Hyderabad International Airport, Olbee Regent Park offers residents a prestigious address, providing easy access to key areas of the city while ensuring the utmost privacy and tranquility.
Key Features of Olbee Regent Park :.
. • World-Class Amenities: Enjoy a host of top-of-the-line facilities including a Badminton Court, Club House, Gym, Indoor Games, Landscaped Garden, Maintenance Staff, Security Personnel, Swimming Pool and Tennis Court.
• Luxury Apartments : Choose between spacious 2 BHK, 3 BHK and 4 BHK units, each offering modern interiors and cutting-edge features for an elevated living experience.
• Legal Approvals: Olbee Regent Park comes with all necessary legal approvals, guaranteeing buyers peace of mind and confidence in their investment.
Address: Nallagandla Bypass Road, Serilingampally, Hyderabad, Telangana, INDIA..
OLBEE NFT Constructions formed by two eminent companies namely Olbee Constructions and NFT Infrastructures who had served the building industry for over a decade giving some of the best projects in the twin cities.
OLBEE Constructions had delivered two major commercial complexes in the twin cities in the prime areas of Banjara Hills and Rajbhavan Road and is considered as a priviliged company which enjoys tremendous faith and trust in the feild. Both the complexes namely ABK Olbee Plaza at Road number one Banjara Hills and Olbee Centre at Rajbhavan Road Hyderabad were a huge success.
NFT Infrastructures was founded by an eminent architect who had designed the earlier projects and also delivered prestigious projects in record time both in the construction field and interiors arena.
The objective of the company is to deliver spaces making use of the best possible material and technology avaialble in the market after a thorough research on the same. Making the space livable which are unique in design and highly utilitarian yet affordable is the unique achievement of the company.
#503, ABK Olbee Plaza, 8-2-618 / 8 & 9, Road No.1, Banjara Hills, Hyderabad - 500034, Telangana, INDIA.
Projects in Hyderabad
Completed Projects |The project is located in Nallagandla Bypass Road, Serilingampally, Hyderabad, Telangana, INDIA.
Apartment sizes in the project range from 1075 sqft to 2590 sqft.
The area of 4 BHK apartments ranges from 1990 sqft to 2590 sqft.
The project is spread over an area of 1.50 Acres.
The price of 3 BHK units in the project ranges from Rs. 59.46 Lakhs to Rs. 80.06 Lakhs.