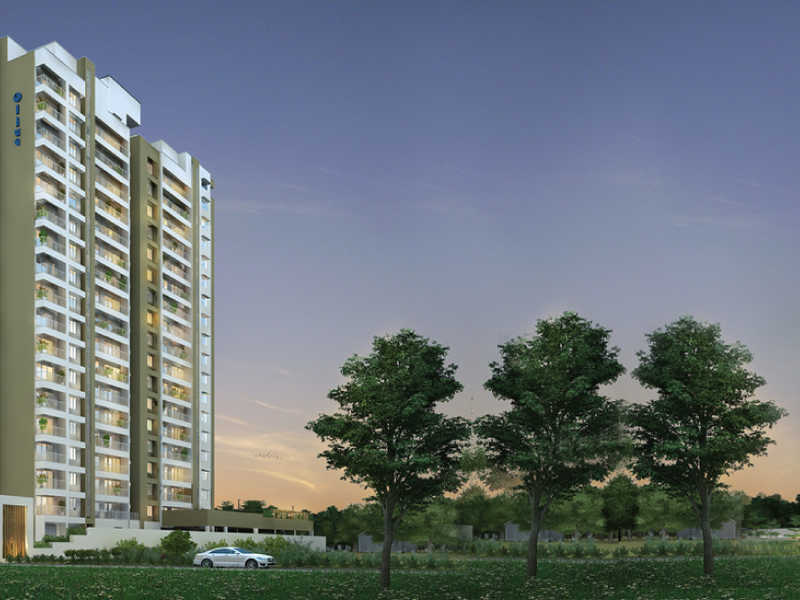



Change your area measurement
MASTER PLAN
STRUCTURE
FLOORING
TOILET
DOORS
PAINTING
KITCHEN
ELECTRICAL
GENERATOR
Olive Casilda – Luxury Apartments in Viyyoor, Thrissur.
Olive Casilda, located in Viyyoor, Thrissur, is a premium residential project designed for those who seek an elite lifestyle. This project by Olive Builders & Developers Pvt Ltd offers luxurious. 2 BHK and 3 BHK Apartments packed with world-class amenities and thoughtful design. With a strategic location near Thrissur International Airport, Olive Casilda is a prestigious address for homeowners who desire the best in life.
Project Overview: Olive Casilda is designed to provide maximum space utilization, making every room – from the kitchen to the balconies – feel open and spacious. These Vastu-compliant Apartments ensure a positive and harmonious living environment. Spread across beautifully landscaped areas, the project offers residents the perfect blend of luxury and tranquility.
Key Features of Olive Casilda: .
World-Class Amenities: Residents enjoy a wide range of amenities, including a 24Hrs Water Supply, 24Hrs Backup Electricity, CCTV Cameras, Covered Car Parking, Entrance Gate With Security Cabin, Fire Safety, Gas Pipeline, Health Facilities, Indoor Games, Landscaped Garden, Lawn, Lift, Lobby, Party Area, Play Area, Rain Water Harvesting, Security Personnel, Swimming Pool, Vastu / Feng Shui compliant, Waste Management and Sewage Treatment Plant.
Luxury Apartments: Offering 2 BHK and 3 BHK units, each apartment is designed to provide comfort and a modern living experience.
Vastu Compliance: Apartments are meticulously planned to ensure Vastu compliance, creating a cheerful and blissful living experience for residents.
Legal Approvals: The project has been approved by Muncipal Authority and Panchayat, ensuring peace of mind for buyers regarding the legality of the development.
Address: Sy No 51/21/25-3, Viyyoor, Thrissur, Kerala 680010, INDIA..
Viyyoor, Thrissur, INDIA.
For more details on pricing, floor plans, and availability, contact us today.
No.50/932 A, Olive House, Edapally, Devankulangara Junction, Kochi - 682024, Kerala, INDIA.
Projects in Thrissur
Completed Projects |The project is located in Sy No 51/21/25-3, Viyyoor, Thrissur, Kerala 680010, INDIA.
Apartment sizes in the project range from 1330 sqft to 2360 sqft.
Yes. Olive Casilda is RERA registered with id K-RERA/PRJ/061/2021 (RERA)
The area of 2 BHK units in the project is 1330 sqft
The project is spread over an area of 0.75 Acres.
The price of 3 BHK units in the project ranges from Rs. 1.07 Crs to Rs. 1.46 Crs.