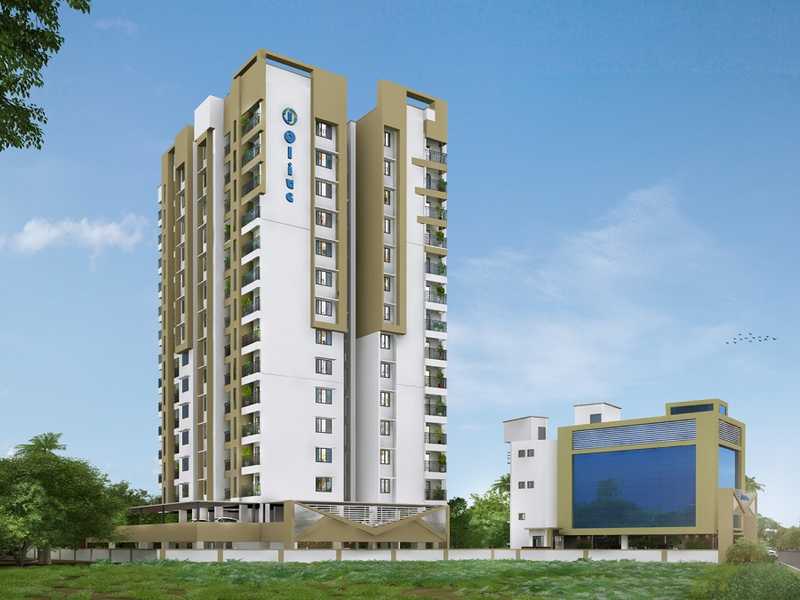



Change your area measurement
 Covid-19 Prevention Steps
Covid-19 Prevention Steps

Structure
Flooring
Toilet
Door & Window
Painting
Kitchen
Generator
Olive Karenina – Luxury Living on Thiruvalla, Pathanamthitta.
Olive Karenina is a premium residential project by Olive Builders & Developers Pvt Ltd, offering luxurious Apartments for comfortable and stylish living. Located on Thiruvalla, Pathanamthitta, this project promises world-class amenities, modern facilities, and a convenient location, making it an ideal choice for homeowners and investors alike.
This residential property features 52 units spread across 13 floors. Designed thoughtfully, Olive Karenina caters to a range of budgets, providing affordable yet luxurious Apartments. The project offers a variety of unit sizes, ranging from 1225 to 1625 sq. ft., making it suitable for different family sizes and preferences.
Key Features of Olive Karenina: .
Prime Location: Strategically located on Thiruvalla, a growing hub of real estate in Pathanamthitta, with excellent connectivity to IT hubs, schools, hospitals, and shopping.
World-class Amenities: The project offers residents amenities like a 24Hrs Water Supply, 24Hrs Backup Electricity, AC Lobby, Aerobics, Basement Car Parking, Club House, Earthquake Resistant, Fiber Connectivity, Fountain Plaza, Gas Pipeline, Health Facilities, Indoor Games, Intercom, Jacuzzi Steam Sauna, Jogging Track, Lift, Play Area, Security Personnel, Solar Water Heating, Squash Court, Swimming Pool and Vastu / Feng Shui compliant and more.
Variety of Apartments: The Apartments are designed to meet various budget ranges, with multiple pricing options that make it accessible for buyers seeking both luxury and affordability.
Spacious Layouts: The apartment sizes range from from 1225 to 1625 sq. ft., providing ample space for families of different sizes.
Why Choose Olive Karenina Olive Karenina combines modern living with comfort, providing a peaceful environment in the bustling city of Pathanamthitta. Whether you are looking for an investment opportunity or a home to settle in, this luxury project on Thiruvalla offers a perfect blend of convenience, luxury, and value for money.
Explore the Best of Thiruvalla Living with Olive Karenina.
For more information about pricing, floor plans, and availability, contact us today or visit the site. Live in a place that ensures wealth, success, and a luxurious lifestyle at Olive Karenina.
No.50/932 A, Olive House, Edapally, Devankulangara Junction, Kochi - 682024, Kerala, INDIA.
Projects in Pathanamthitta
Completed Projects |The project is located in Thiruvankulam, Thiruvalla, Pathanamthitta, Kochi, Kerala, INDIA.
Apartment sizes in the project range from 1225 sqft to 1625 sqft.
Yes. Olive Karenina is RERA registered with id K-RERA/PRJ/352/2020 (RERA)
The area of 2 BHK apartments ranges from 1225 sqft to 1235 sqft.
The project is spread over an area of 1.00 Acres.
The price of 3 BHK units in the project ranges from Rs. 82.5 Lakhs to Rs. 89.38 Lakhs.