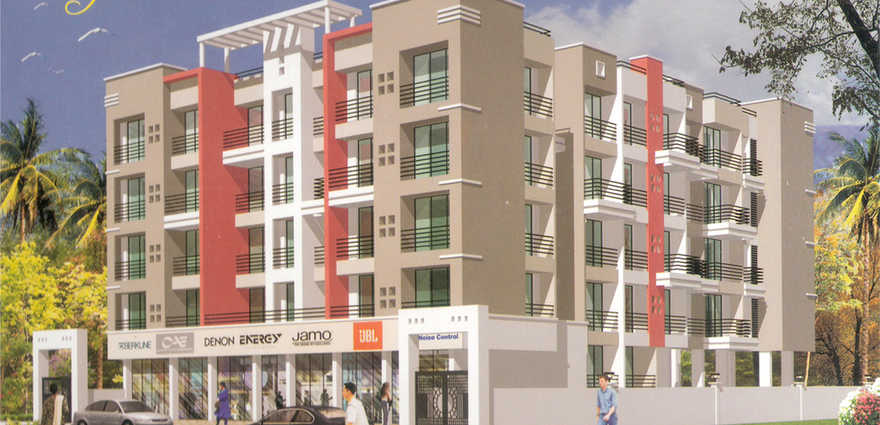By: Om Sai Riddhi Siddhi Group in Ulwe

Change your area measurement
MASTER PLAN
Introduction: Welcome to Om Riddhi Siddhi Prithvi Apartments, an abode of magnificent Apartments in NaviMumbai with all modern features required for a contemporary lifestyle. These Residential Apartments in NaviMumbai flaunts a resort like environment. It is now easy to experience how modern comforts blend seamlessly with magnificent ambience and how lifestyle amenities combine with refreshing green views. Om Riddhi Siddhi Prithvi by Om Sai Riddhi Siddhi Group in Ulwe ensures privacy and exclusivity to its residents. The reviews of Om Riddhi Siddhi Prithvi clearly indicates that this is one of the best Residential property in NaviMumbai. The floor plan of Om Riddhi Siddhi Prithvi enables the best utilization of the space. From stylish flooring to spacious balconies, standard kitchen size and high-quality fixtures, every little detail here gives it an attractive look. The Om Riddhi Siddhi Prithvi offers 1 BHK and 2 BHK luxurious Apartments in Ulwe. The master plan of Om Riddhi Siddhi Prithvi comprises of 41 meticulously planned Apartments in NaviMumbai that collectively guarantee a hassle-free lifestyle. The price of Om Riddhi Siddhi Prithvi is suitable for the people looking for both luxurious and affordable Apartments in NaviMumbai. So come own the ritzy lifestyle you’ve always dreamed of.
Amenities: The amenities in Om Riddhi Siddhi Prithvi include Landscaped Garden, Gymnasium, Play Area, Intercom, Club House and Security.
Location Advantage: Location of Om Riddhi Siddhi Prithvi Apartments is ideal for those who are looking to invest in property in NaviMumbai with many schools, colleges, hospitals, recreational areas,parks and many other facilities nearby Ulwe.
Address: The address of Om Riddhi Siddhi Prithvi is Sector-20, Ulwe, Navi Mumbai, Maharashtra, INDIA..
Bank and Legal Approvals: legal approvals of Om Riddhi Siddhi Prithvi comprises CIDCO.
Om Sai Riddhi Siddhi Group is widely
recognised as one of the leading builders in residential development
of fine quality , we are serving this industry since 1990. With our
vast experience in the same field , we have emerged as the solitary
solution provider. With such an immense exposure in the said industry ,
we completely understand the needs of our consumers and strive hard
to meet the same.
We commit to provide a truly unique and
rewarding building experience for our clients , we adopt the latest
building technologies and creative design principles to transform your
ideas into reality. Our dedicated trades are of superior quality and
fine workmanship and like us , pride themselves on delivering
environments that are truly inspiring - Beautiful homes of the highest
standards , tailored to your specific requirements.
Being substantial in the realm of real
estate , we have stridden a long way in a short span of time. With our
resolution to raise high , we beat the all hurdles and stood against
all odds. This marvelous achievement has been the upshot of the trust ,
which our clients have shown over the years.
We believe , the key to an enjoyable and
rewarding building experience is best achieved by ensuring that open
and honest communication is maintained throughout all aspects of the
building process.
9/B, Chandra Niwas, Opposite Leela Hotel, Marol Church Road, Andheri East, Mumbai-400059, Maharashtra, INDIA.
Projects in Navi Mumbai
Completed Projects |The project is located in Sector-20, Ulwe, Navi Mumbai, Maharashtra, INDIA.
Apartment sizes in the project range from 650 sqft to 900 sqft.
The area of 2 BHK units in the project is 900 sqft
The project is spread over an area of 1.00 Acres.
Price of 2 BHK unit in the project is Rs. 45 Lakhs