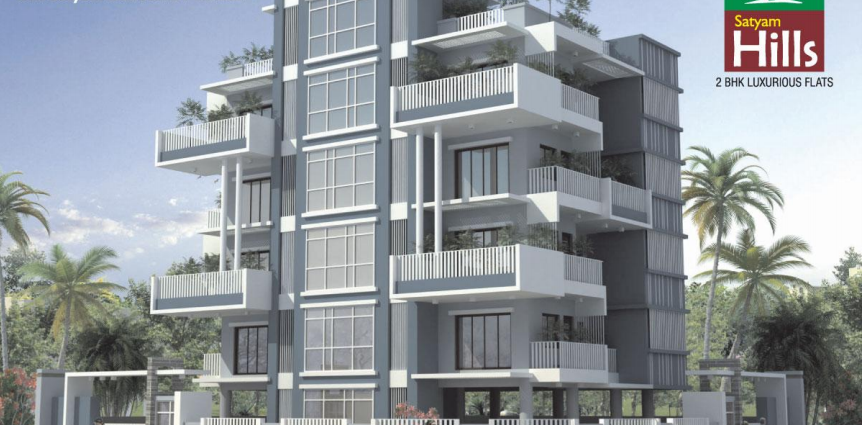By: Om Satyam Group in Dabha

Change your area measurement
MASTER PLAN
STRUCTURAL SYSTEM :
R.0 C. Frame Structure. Earthquake resistant design Structure.
WALLS :
External Wall 150mm thick
Internal Wall 115mm thick
PLASTER
External Wall : 20mm thick with Architecture Finished.
Internal Wall : 12mm thick smooth finish plaster.
PAINTING
External Wall : Cement Paint of premium Brands
Internal Paints : Superior Quality Plastic Paint with two coat putty in all ROM.
DOORS :
Main Door :Teak Wood Frame with designer laminate flush door panel.
Internal Door : R C.C. Cement frame with laminated flush door panel.
WINDOWS :
Powder coared Aluminum window with tinted / plain glass M.S. safety Grills for windows.
FLOORING :
Vitrified Tiles flooring of 600x600 of superior brand in all rooms.
Antiskid Tiles in adjoined Terraces and Balconies.
KITCHEN :
Granite Top kitchen Otta with S.S.Sink. Dado unto Lintel height.
TOILETS :
Designer ceramic tiles wall cladding up to 7 ft. ht.
Ceramic ware of superior brands in all toilets.
CP fittings of superior brands in all toilets. Hot & cold water arrangement.
STEP: Antiskid / Kota / Ceramic / Ceramic Tiles.
ELECTRIFICATION :
4 Points in each room.
A/C Point in Hall 8 Master Bed Room, Power point in all bathrooms & kitchen.
Telephone and cable point in hall.
Concealed wiring with modular Switches.
LIFT :
6 Passenger lift of reputed brand.
Litt with power backup.
WATER SUPPLY :
Water supply through bore well; well & municipal water.
AMENITIES :
IPS flooring or ceramic flies flooring on terrace.
Pavered car parking.
Common Solar Water Heater for at Flats.
Om Satyam Hills : A Premier Residential Project on Dabha, Nagpur.
Looking for a luxury home in Nagpur? Om Satyam Hills , situated off Dabha, is a landmark residential project offering modern living spaces with eco-friendly features. Spread across 0.10 acres , this development offers 8 units, including 2 BHK Apartments.
Key Highlights of Om Satyam Hills .
• Prime Location: Nestled behind Wipro SEZ, just off Dabha, Om Satyam Hills is strategically located, offering easy connectivity to major IT hubs.
• Eco-Friendly Design: Recognized as the Best Eco-Friendly Sustainable Project by Times Business 2024, Om Satyam Hills emphasizes sustainability with features like natural ventilation, eco-friendly roofing, and electric vehicle charging stations.
• World-Class Amenities: 24Hrs Backup Electricity, Covered Car Parking, Fire Safety, Lift, Rain Water Harvesting and Security Personnel.
Why Choose Om Satyam Hills ?.
Seamless Connectivity Om Satyam Hills provides excellent road connectivity to key areas of Nagpur, With upcoming metro lines, commuting will become even more convenient. Residents are just a short drive from essential amenities, making day-to-day life hassle-free.
Luxurious, Sustainable, and Convenient Living .
Om Satyam Hills redefines luxury living by combining eco-friendly features with high-end amenities in a prime location. Whether you’re a working professional seeking proximity to IT hubs or a family looking for a spacious, serene home, this project has it all.
Visit Om Satyam Hills Today! Find your dream home at Plot No. 74-75, Manish G.N.S.S, Near Water Tank, Outer Ring Road, Dhaba, Nagpur, Maharashtra, INDIA.. Experience the perfect blend of luxury, sustainability, and connectivity.
NMC Complex, Ground Floor, B Wing, Mangalwari Bazar, Sadar, Nagpur, Maharashtra, INDIA.
Projects in Nagpur
Completed Projects |The project is located in Plot No. 74-75, Manish G.N.S.S, Near Water Tank, Outer Ring Road, Dhaba, Nagpur, Maharashtra, INDIA.
Apartment sizes in the project range from 1050 sqft to 1150 sqft.
The area of 2 BHK apartments ranges from 1050 sqft to 1150 sqft.
The project is spread over an area of 0.10 Acres.
The price of 2 BHK units in the project ranges from Rs. 33.6 Lakhs to Rs. 36.8 Lakhs.