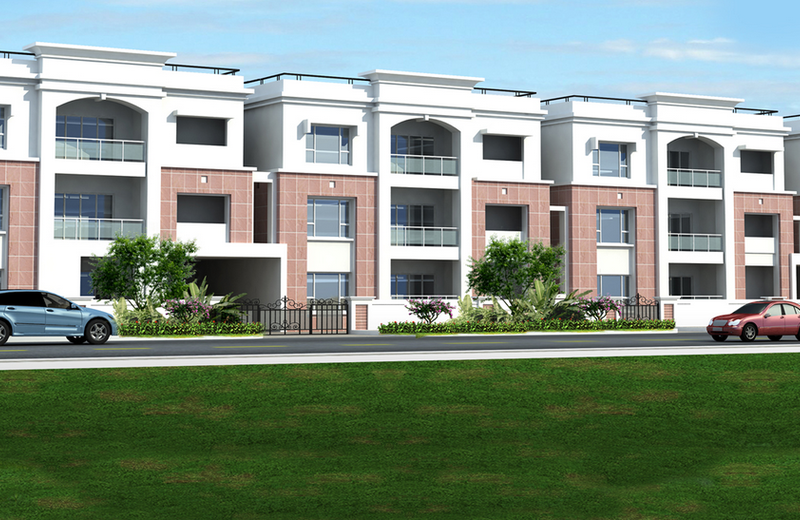



Change your area measurement
MASTER PLAN
STRUCTURAL DESIGN
FOUNDATIONS & STRUCTURE
SUPER STRUCTURE
PLASTERING
TELEPHONE/COMMUNICATIONS
GENERATOR
FLOORING AND WALL TILING
Om Sree Patels Rainbow Ville: Premium Living at Yapral, Hyderabad.
Prime Location & Connectivity.
Situated on Yapral, Om Sree Patels Rainbow Ville enjoys excellent access other prominent areas of the city. The strategic location makes it an attractive choice for both homeowners and investors, offering easy access to major IT hubs, educational institutions, healthcare facilities, and entertainment centers.
Project Highlights and Amenities.
This project, spread over 4.00 acres, is developed by the renowned Om Sree Builders & Developers. The 61 premium units are thoughtfully designed, combining spacious living with modern architecture. Homebuyers can choose from 3 BHK and 4 BHK luxury Apartments, ranging from 1575 sq. ft. to 2564 sq. ft., all equipped with world-class amenities:.
Modern Living at Its Best.
Floor Plans & Configurations.
Project that includes dimensions such as 1575 sq. ft., 2564 sq. ft., and more. These floor plans offer spacious living areas, modern kitchens, and luxurious bathrooms to match your lifestyle.
For a detailed overview, you can download the Om Sree Patels Rainbow Ville brochure from our website. Simply fill out your details to get an in-depth look at the project, its amenities, and floor plans. Why Choose Om Sree Patels Rainbow Ville?.
• Renowned developer with a track record of quality projects.
• Well-connected to major business hubs and infrastructure.
• Spacious, modern apartments that cater to upscale living.
Schedule a Site Visit.
If you’re interested in learning more or viewing the property firsthand, visit Om Sree Patels Rainbow Ville at Yapral, Secunderabad, Hyderabad, Telangana, INDIA.. Experience modern living in the heart of Hyderabad.
Om Sree is a name to reckon with in the realm of quality constructions in twin-cities. Focused on providing utmost customer-satisfaction, the company is always quick to respond to the aspirations of its customers. Thorough planning, cutting-edge designs, international-class quality and attentive service are the main attributes of the company. All the various facets of the project are accorded equal importance at Om Sree. Only the finest quality raw materials are utilized for building projects under the able supervision of skilled professionals. By applying latest architectural trends and reliable engineering methods, the company creates living spaces that provide its customers with an opportunity to enhance their lifestyle.
Om Sree Group was incorporated in 2003 by three individuals Mansukh Bhai Patel, Vasantlal Patel and Bharat Bhai Patel. Om Sree group is a conglomerate of emerging real estate and Construction companies. The group has delivered almost 4 lac sft and in process of delivering 12 lac sft of residential space on 12 acreas of land. The group has many upcoming projects worth 15 lacs sqft on 16 acres of land which will be launched by 2014. The company is primarily focusing on building affordable and quality housing.
At Omsree we know the feeling of accomplishment that we have when we look at our completed work. While we may often feel that our paycheck is the reward for a job well done, the satisfaction of knowing that we have given shape to the dreams of our clients is a great reward. It is often said that humans are created in the image of God. When we think of God as a creator then those of at Omsree understand that we are expressing that part of God’s image when we take a set of plans and start to work, creating the physical manifestation of those plans. The staff here at Omsree has a passion for service. We draw great satisfaction in helping our clients to realize their dreams on ground. Often, we tend to separate business from spiritual thoughts, however in our company the very act of creating a new home and realizing the dream of our client is a very spiritual process. Our work allows us to express the creative spirit inside of us.
We at Omsree understand our responsibility towards the society and to contribute towards the socio economic growth. As step in this direction we have initiated and contributed in various social activities. Charity begins at Home and this has lead us to provide basic essential needs to the workers working with us in all our projects. Company distributes blankets and essential day to day items to almost 2500 people evert year. We believe Cow is a divine bovine-goddess and also the mother of all Gods. Company has helped to start Pujiya Sri Ramchandra Dongreji Maharaj Gaushal at Injapur, Hyderabad with an intention to provide shelter to abandoned cows and also to protect them from getting slaughtered. The Gaushala currently houses more than 500 Cows. The Main trustees of the Gaushala are the promoters of this company. Company also provides monetary help to various NGO’s taking care of HIV infected children in the age range of four years to fifteen years.
H. No. 5-8-40, Rainbow Farm, Beside Valerian School, Yapral, Secunderabad-500087, Hyderabad, Telangana, INDIA.
The project is located in Yapral, Secunderabad, Hyderabad, Telangana, INDIA.
Apartment sizes in the project range from 1575 sqft to 2564 sqft.
The area of 4 BHK units in the project is 2564 sqft
The project is spread over an area of 4.00 Acres.
The price of 3 BHK units in the project ranges from Rs. 56.7 Lakhs to Rs. 88.63 Lakhs.