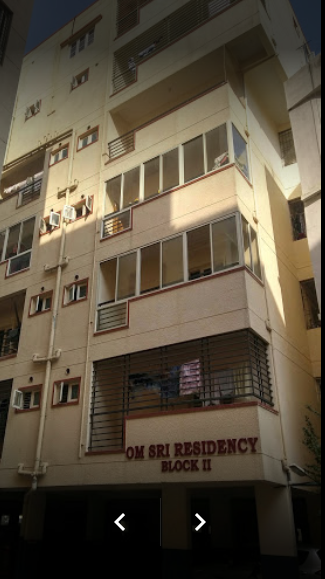By: Om Srri Developers in Uttarahalli




Change your area measurement
MASTER PLAN
Structure
RCC framed structure designed as per Seisrnic zone II regulatans
Walls
Solid block was for both internal & external vats
Plastering
Smooth surface with lime rendered for interior walls suitable for painting
Sponge finish for exterior walls suitable for exterior grade cement paint
Doors and frames
Main door & Poop door in teakwood
Rooms doors with teakwood finishing flush door ded
Bathroom door
Flush door with frama in Salwood
Toilet Fitting
White sanitary fittings of Hixfware/ Panyware
Chrome plated fittings of jaguar make
Flooring & Dada
General
Main Lobbies. Granite
Common Lobbies &Condors: Combthation of Granite & Vitrified tiles
Staircases - Main entry level: Granite
All other Staircases: Pokshed Kota stone Individual Apartments
Individual Apartment
Living & Dthing flooring of Vented tiles
Al Bedrooms & Gtchen flooring of Vitrified tiles
Balconies & Utley areas and Toilet ikas of Anti skid Ceramic tiles
7'0" high glazed tile dado in toilets and d'Et high in kitchen above the platform
Kitchen
40mm thick Granite counter with stainless steel sink- sinde bowl & single drain board of reputed make
Separate taps for Borewdl water and 8WSSB Water (Cauvery Water)
Washbasin in dining area
Provision few Sank in Utility area
Electrical
Concealed type conduits, fire retardant wire with GM Switches
AC Points: Master bedroom - complete with wiring, piping & outet
Al other bedrooms & lMng room - provision for split AC forty conduits)
Data Point Only in Maga' bedroom
Exhaust fan point in Bathroom
Water purifier point
Washing machine point
Instant water heater point
All other necessary light & other pokes
Lift
2 Lifts of six passengers capacity with power backup T.V. & Tekphone Points
One each in the Fang room and master bedroom Generator Backup
24 hours paver backup for lift, common area lighting points
T.V. & Telephone Point
One each in the living room and master bedroom
Generator Backup
24 hours power backup for lift, common area lighting points and 3 points in each flat
Discover Om Sri Residency 2 : Luxury Living in Uttarahalli .
Perfect Location .
Om Sri Residency 2 is ideally situated in the heart of Uttarahalli , just off ITPL. This prime location offers unparalleled connectivity, making it easy to access Bangalore major IT hubs, schools, hospitals, and shopping malls. With the Kadugodi Tree Park Metro Station only 180 meters away, commuting has never been more convenient.
Spacious 2 BHK, 3 BHK and 4 BHK Flats .
Choose from our spacious 2 BHK, 3 BHK and 4 BHK flats that blend comfort and style. Each residence is designed to provide a serene living experience, surrounded by nature while being close to urban amenities. Enjoy thoughtfully designed layouts, high-quality finishes, and ample natural light, creating a perfect sanctuary for families.
A Lifestyle of Luxury and Community.
At Om Sri Residency 2 , you don’t just find a home; you embrace a lifestyle. The community features lush green spaces, recreational facilities, and a vibrant neighborhood that fosters a sense of belonging. Engage with like-minded individuals and enjoy a harmonious blend of luxury and community living.
Smart Investment Opportunity.
Investing in Om Sri Residency 2 means securing a promising future. Located in one of Bangalore most dynamic locales, these residences not only offer a dream home but also hold significant appreciation potential. As Uttarahalli continues to thrive, your investment is set to grow, making it a smart choice for homeowners and investors alike.
Why Choose Om Sri Residency 2.
• Prime Location: Uttarahalli, Bangalore, Karnataka, INDIA..
• Community-Focused: Embrace a vibrant lifestyle.
• Investment Potential: Great appreciation opportunities.
Project Overview.
• Bank Approval: All Leading Bank and Finance.
• Government Approval: BBMP.
• Construction Status: completed.
• Minimum Area: 980 sq. ft.
• Maximum Area: 1935 sq. ft.
o Minimum Price: Rs. 35.28 lakhs.
o Maximum Price: Rs. 69.66 lakhs.
Experience the Best of Uttarahalli Living .
Don’t miss your chance to be a part of this exceptional community. Discover the perfect blend of luxury, connectivity, and nature at Om Sri Residency 2 . Contact us today to learn more and schedule a visit!.
#609, Om Sri Residency, Opp. Corporation Bank, Uttarahalli Main Road, Uttarahalli, Bangalore - 560061, Karnataka, INDIA.
Projects in Bangalore
Completed Projects |The project is located in Uttarahalli, Bangalore, Karnataka, INDIA.
Apartment sizes in the project range from 980 sqft to 1935 sqft.
The area of 4 BHK units in the project is 1935 sqft
The project is spread over an area of 3.00 Acres.
The price of 3 BHK units in the project ranges from Rs. 49.68 Lakhs to Rs. 52.02 Lakhs.