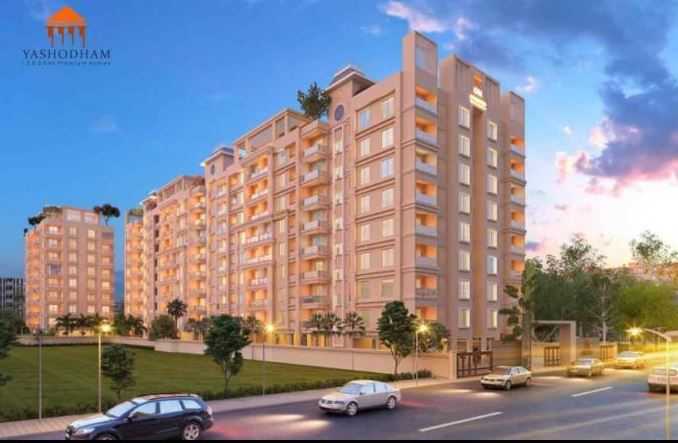



Change your area measurement
MASTER PLAN
STRUCTURE
KITCHEN
ELECTRICAL
INTERNAL FINISH
EXTERNAL FINISH
WINDOW
FLOORING
SPECIAL FEATURES
Om Yashodham – Luxury Apartments in Ravet , Pune .
Om Yashodham , a premium residential project by Om Developers (Pimprigaon -Pune),. is nestled in the heart of Ravet, Pune. These luxurious 1 BHK and 2 BHK Apartments redefine modern living with top-tier amenities and world-class designs. Strategically located near Pune International Airport, Om Yashodham offers residents a prestigious address, providing easy access to key areas of the city while ensuring the utmost privacy and tranquility.
Key Features of Om Yashodham :.
. • World-Class Amenities: Enjoy a host of top-of-the-line facilities including a 24Hrs Water Supply, 24Hrs Backup Electricity, CCTV Cameras, Compound, Covered Car Parking, Entrance Gate With Security Cabin, Gated Community, Intercom, Lift, Maintenance Staff, Pucca Road, Rain Water Harvesting, Security Personnel, Street Light, Vastu / Feng Shui compliant, 24Hrs Backup Electricity for Common Areas and Sewage Treatment Plant.
• Luxury Apartments : Choose between spacious 1 BHK and 2 BHK units, each offering modern interiors and cutting-edge features for an elevated living experience.
• Legal Approvals: Om Yashodham comes with all necessary legal approvals, guaranteeing buyers peace of mind and confidence in their investment.
Address: Ravet, Pune, Mahaarshtra, INDIA.
Overview
Ravet is a fast developing suburb of Pune. It is situated in the north-western parts of Pune. Ravet is governed by the PCMC and there is huge demand for property in Ravet at present. The locality located close to the industrial zones and the IT hubs of Pune. The area has very good civic amenities and is well connected to the other parts of Pune. Pimpri Chinchwad industrial zone, Chakan, Talegaon, and the Hinjewadi IT hubs are easily accessible from Ravet. The major advantage for residents living here is proximity to Hinjewadi and PCMC, located at a distance of 3-5 kms from Ravet. Ravet is the first town after crossing the Mumbai-Pune Expressway. Punawale, Tathawade, Thergaon, Nigdi, Kiwale, Talawade, Dehu, Dehu Road, Wakad, Hinjewadi, Chandkhed, Talegaon Dabhade, Kamshet, Moshi, Bhosari are some of the prominent localities located close to Ravet. The varieties of residential projects available in the area are many and they range from affordable to luxurious. The civic amenities have also improved. The industrial growth and growth of the IT sector, have led to the development of the retail and hospitality sectors in the area. Some of the key residential projects in Ravet are GK Silverland Residency Phase I, DNV Arcelia Apartment, Rohan Silver Palm Grove, Nirman Akash Raj, Pradnyesh Probo Prolix Pride among others.
Connectivity
Factors for Past Growth
Due to presence of various IT companies and other MNC, Pune has seen witnessing a rapid growth in working population from outside. Hence, there has been flood in the demands for residential flats in Ravet. Affordable housing are also in demand by the junior-level executives of the various companies. A fair number of workforce work in nearby IT Hubs, wanted to have their residences close to their workplace. Thus, driving residential demand and consistent rental yield. In the recent past, rental demands for 2 BHK flats have get momentum in Ravet. One of the biggest boost to the area has been Aundh-Ravet BRTS Road which has its direct access to Katraj-Dehu Road Bypass and Mumbai Highway and Mumbai-Pune Expressway which has cut down travel time from Pune.
Factors for Future Growth
Upcoming infrastructure, proximity to Pune International Airport, aggressive retail and commercial development focused along Ravet will sure to drive capital appreciation of residential properties in the area.
Infra Development (Social & Physical)
Ravet offers good social infrastructure to its residents. Some of the reputed schools in Ravet include the S B Patil Public School, Rising Royals English Medium School, Smart Kids Play School, Creative Public School and St.Joseph’s Bethany Convent School. It also houses some nearby colleges. These include Pimpri-Chinchwad College of Engineering, Pimpri-Chinchwad Polytechnic College, Dr D Y Patil College of Agricultural Business Management etc. Some of the leading hospitals in Ravet include Unique Multispeciality Hospital, Ojas
Multispeciality Hospital, Dhanwantari Hospital, Ashwini Hospital, Star Hospital and Dr. Bansal Hospital.
The shopping needs of the residents are catered to by malls in Ravet such as the One Mall, City One Mall, Sai Paradise, D-Mart and Vision Plus. It also houses retail outlets of national and international brands such as My Jio Store, Amul Retail Outlet, Raymond Retail Shop, Gurukrupa Retail Outlet, Lifestyle, Croma etc.
Mal Matta No-257, Hirban Nivas, Kapse Ali, Pimpri Gaon Pune-411 017, Maharashtra, INDIA
Projects in Pune
Completed Projects |The project is located in Ravet, Pune, Mahaarshtra, INDIA
Apartment sizes in the project range from 456 sqft to 815 sqft.
Yes. Om Yashodham is RERA registered with id P52100030672, P52100050291 (RERA)
The area of 2 BHK apartments ranges from 796 sqft to 815 sqft.
The project is spread over an area of 0.68 Acres.
The price of 2 BHK units in the project ranges from Rs. 59 Lakhs to Rs. 60.41 Lakhs.