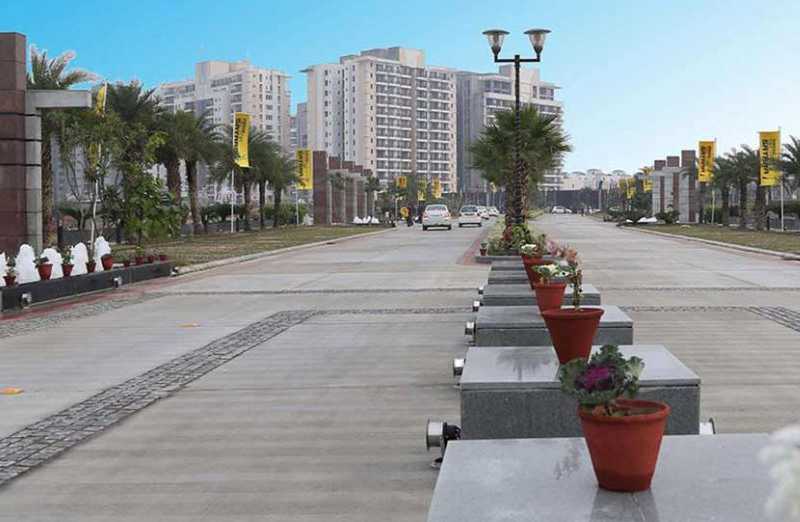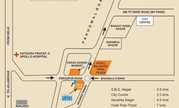By: Omaxe Limited in Pakhowal


Change your area measurement
MASTER PLAN
STRUCTURE
Earthquake resistant RCC framed structure
EXTERNAL FINISH
Texture Paint
DINING & PASSAGAGE
Floor: Vitrified Tiles
Wall: Plaster with POP punning and painted with pleasing shades of Plastic Paint.
Ceiling: POP false ceiling plaster with POP punning and pleasing shades of Plastic Paint.
DRAWING ROOM
Floor: Wooden Flooring
Wall: Plaster with POP punning and painted with pleasing shades of Plastic Paint
Ceiling: POP false ceiling plaster with POP punning and pleasing shades of Plastic Paint.
MASTER BED ROOM
Floor: Wooden Flooring
Wall: Plaster with POP punning and painted with pleasing shades of Plastic Paint.
Ceiling: POP false ceiling plaster with POP punning and pleasing shades of Plastic Paint.
Audio System: POP false ceiling plaster with POP punning and pleasing shades of Plastic Paint.
Wardrobe: Provision of Wardrobes
OTHER 3 BEDROOM
Floor: Wooden Flooring
Wall: Plaster with POP punning and painted with pleasing shades of Plastic Paint.
Ceiling: PPOP false ceiling plaster with POP punning and pleasing shades of Plastic Paint.
Wardrobe: Upto ceiling height wardrobe (with 2ft. depth). Looking mirror in attached dressing room
SERVANT ROOM
Floor: Ceramic Tiles
Wall: Plaster with POP punning and painted with pleasing shades of Plastic Paint.
Ceiling: POP false ceiling plaster with POP punning and pleasing shades of Plastic Paint
KITCHEN
Floor: Vitrified Tiles
Wall: Glass Mosaic tiles upto 2’ height above the counter level, rest POP punning and painted Mosaic tiles paladio/ Mridul with pleasing shades of Plastic Paint.
Ceiling: POP false ceiling plaster with POP punning and pleasing shades of Plastic Paint.
Platform: Granite counter with double bowl stainless steel sink with drain board
Cabinets: Modular Kitchen, Laminate Finish
Chimney & Hob: S.S Finish (900mm)
BALCONY
Floor: Antiskid Ceramic Tiles
Wall: Water Proof Paint
Ceiling: Exterior Paint
Railing: Stainless Steel 10mm thick, toughened glass
TOILET
Walls: Selected Ceramic Tiles till ceiling height, Granite / Tiles / Glass mosaic tiles and Bidet Orient / Kajaria in master toilet.
Floor: Ceramic Tiles / Granite
Fittings / Fixtures: Wall hung WC washbasin of matching shades, Single Level CP Fitting, Provision for Chinaware-cotto / American Standard, Mirror Shower Cubical with Steam Bath, Bathtub Jacuzzi & Cubical, Apollo Hydrobath, with Jacuzzi in Toilet of Master Bedroom.
Counter: Granite
DOOR & WINDOWS
Entrance Door: Seasoned Marandi frames with skin moulded panelled shutter finish with enamel paint
Internal Doors: Seasoned Teakwood Frames with Teakwood panel shutter finished with Melamine Polish
External Door / Windows: Designer Both Sides Veneered Flush Doors Shutter with stainless steel with rod inlay work finish with Melamine polish.
Windows: Powder Coated / Anodized Aluminium Glazing.
ELECTRICAL
Light: Fancy Lights
Wire: Copper concealed
Plug: Plug point in each bedroom / Drawing / Dining & Lounge
Air Conditioning: Split A/C
Fans: Fans
Telephone / Data: Telephone cable pre – wired in all rooms. Cabling only for internet access as per design
LIFT LOBBY
Floor: Vitrified Tiles
Ceiling: Plaster with POP punning and painted with pleasing shades of Plastic Paint
SECURITY
24 hours manned perimeter security for the complex • Boom barrier for main gate
Access control through CCTV at basement & Entrance at Ground floor.
Video Door Phone in each Flat.
TECHNOLOGY
Energy efficient product,
High Tech Security
Fire Fighting System,
Wireless Network for Data
Rain water Harvesting System
SEWAGE WATER
Soiled water drainage into main sewer outside property.
FIRE PROTECTION
Fire detection as per safety norms.
LIFT
Two Lift in each Tower (One lift Big in size for carrying goods
FACILITIES
2 No’s car parking facility per apartment.
Kids themed Parks
Swimming Pool, Lap pool
Squash court, Tennis Court
Indoor Games room, Television lounge
Business centre Multi Purpose hall
Provision for Cafeteria / Restaurant, RO System provided in kitchen for drinking water in each flat.
Ventilation – Exhaust fans provided in the Kitchen & Toilets
Landscaped common areas to preserve and enhance the natural characteristics of the site Provision For Piped Gas Supply
HEALTH
International Level SPA
Jogging & walking tracks
Steam Room
Gymnasium A
Apollo Hydrobath
Outdoor Music System in Park
Shower Cubical
Jacuzzi
Omaxe Royal Residency – Luxury Apartments in Pakhowal , Ludhiana .
Omaxe Royal Residency , a premium residential project by Omaxe Limited,. is nestled in the heart of Pakhowal, Ludhiana. These luxurious 3 BHK and 4 BHK Apartments redefine modern living with top-tier amenities and world-class designs. Strategically located near Ludhiana International Airport, Omaxe Royal Residency offers residents a prestigious address, providing easy access to key areas of the city while ensuring the utmost privacy and tranquility.
Key Features of Omaxe Royal Residency :.
. • World-Class Amenities: Enjoy a host of top-of-the-line facilities including a 24Hrs Backup Electricity, Cafeteria, Club House, Gated Community, Indoor Games, Landscaped Garden, Play Area, Rain Water Harvesting, Security Personnel, Swimming Pool and Tennis Court.
• Luxury Apartments : Choose between spacious 3 BHK and 4 BHK units, each offering modern interiors and cutting-edge features for an elevated living experience.
• Legal Approvals: Omaxe Royal Residency comes with all necessary legal approvals, guaranteeing buyers peace of mind and confidence in their investment.
Address: Pakhowal Road, Ludhiana, Punjab, INDIA..
Omaxe House, 7, LSC, Kalkaji, New Delhi, INDIA.
The project is located in Pakhowal Road, Ludhiana, Punjab, INDIA.
Apartment sizes in the project range from 1520 sqft to 4276 sqft.
The area of 4 BHK apartments ranges from 2700 sqft to 4276 sqft.
The project is spread over an area of 50.00 Acres.
The price of 3 BHK units in the project ranges from Rs. 71.09 Lakhs to Rs. 1.03 Crs.