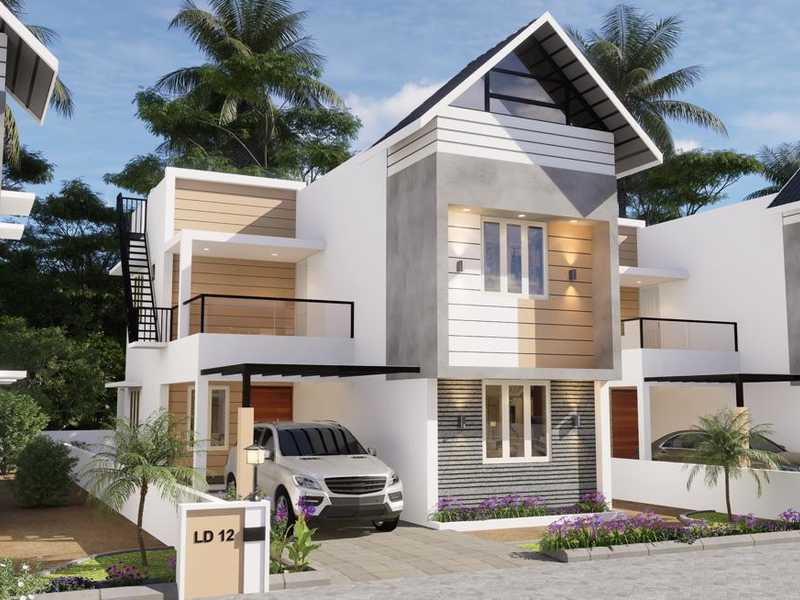By: OMG Properties Palakkad in Karukutty




Change your area measurement
MASTER PLAN
STRUCTURE
DOORS
Main Door
Internal Door
Bathroom Doors
Painting
Windows
FLOORING
Living, Dining, Kitchen, Bedroom & Balcony
Sitout
Bathrooms
Portico Floor
Portico Roof
SEWAGE
WATER STORAGE
STAIRCASES - INTERNAL
All Internal Staircases
Handrail
ELECTRICAL, SANITARY, & PLUMPING FITTINGS
OMG Lavender is located in Kochi and comprises of thoughtfully built Residential Villas. The project is located at a prime address in the prime location of Karukutty. OMG Lavender is designed with multitude of amenities spread over 0.93 acres of area.
Location Advantages:. The OMG Lavender is strategically located with close proximity to schools, colleges, hospitals, shopping malls, grocery stores, restaurants, recreational centres etc. The complete address of OMG Lavender is Angamaly, Karukutty, Kochi, Kerala, INDIA..
Builder Information:. OMG Properties Palakkad is a leading group in real-estate market in Kochi. This builder group has earned its name and fame because of timely delivery of world class Residential Villas and quality of material used according to the demands of the customers.
Comforts and Amenities:. The amenities offered in OMG Lavender are 24Hrs Water Supply, 24Hrs Backup Electricity, Borewell, CCTV Cameras, Covered Car Parking, Entrance Gate With Security Cabin, Fire Safety, Gated Community, Home Theater, Jacuzzi Steam Sauna, Landscaped Garden, Laundry, Play Area, Security Personnel, Street Light and Vastu / Feng Shui compliant.
Construction and Availability Status:. OMG Lavender is currently ongoing project. For more details, you can also go through updated photo galleries, floor plans, latest offers, street videos, construction videos, reviews and locality info for better understanding of the project. Also, It provides easy connectivity to all other major parts of the city, Kochi.
Units and interiors:. The multi-storied project offers an array of 2 BHK and 3 BHK Villas. OMG Lavender comprises of dedicated wardrobe niches in every room, branded bathroom fittings, space efficient kitchen and a large living space. The dimensions of area included in this property vary from 1050- 1500 square feet each. The interiors are beautifully crafted with all modern and trendy fittings which give these Villas, a contemporary look.
We are OMG Properties, a leading property developer in South India with 15 plus years of expertise, just to cater to your comfort! We say we lead because we strive to provide peak quality villas at affordable rates. A satisfied customer is the best business strategy for us! We started off in 2010 and growing rapidly, thanks to our precious customers.
No.18/465-19, Victory Corner, First Floor, Koppam Junction, Palakkad-678014, Kerala, INDIA.
Projects in Kochi
Ongoing Projects |The project is located in Angamaly, Karukutty, Kochi, Kerala, INDIA.
Villa sizes in the project range from 1050 sqft to 1500 sqft.
Yes. OMG Lavender is RERA registered with id K-RERA/PRJ/ERN/034/2024 (RERA)
The area of 2 BHK units in the project is 1050 sqft
The project is spread over an area of 0.93 Acres.
Price of 3 BHK unit in the project is Rs. 82.91 Lakhs