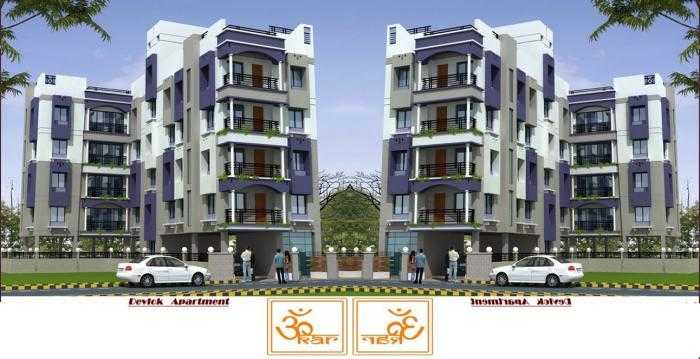By: Omkar Group in Salt Lake City

Change your area measurement
MASTER PLAN
Foundation structure:
Fully R.C.C.
Walls (finish):
Internal Plaster of Paris
External Apex Ultima or equivalent
Windows:
Anodised Aluminium with shutter & grill
Doors:
Flush Door
Flooring:
Kitchen Marble Murwar
Stair & Lobby: Marble
Rooms & Living-dining: Marble
Ground Floor Parking area
Crazy Floor I Checkered Tiles
Kitchen:
Cooking Platform
Green Marble Top with Stainless Sink
Colored ceramic tiles 3 ft. above platform
Toilet:
Concealed pipelines with I-lot & Cold Unes
Porcelain commode & wash basin
chrome plate fittings
Omkar Devlok Apartment – Luxury Apartments with Unmatched Lifestyle Amenities.
Key Highlights of Omkar Devlok Apartment: .
• Spacious Apartments : Choose from elegantly designed 3 BHK BHK Apartments, with a well-planned 4 structure.
• Premium Lifestyle Amenities: Access 8 lifestyle amenities, with modern facilities.
• Vaastu Compliant: These homes are Vaastu-compliant with efficient designs that maximize space and functionality.
• Prime Location: Omkar Devlok Apartment is strategically located close to IT hubs, reputed schools, colleges, hospitals, malls, and the metro station, offering the perfect mix of connectivity and convenience.
Discover Luxury and Convenience .
Step into the world of Omkar Devlok Apartment, where luxury is redefined. The contemporary design, with façade lighting and lush landscapes, creates a tranquil ambiance that exudes sophistication. Each home is designed with attention to detail, offering spacious layouts and modern interiors that reflect elegance and practicality.
Whether it's the world-class amenities or the beautifully designed homes, Omkar Devlok Apartment stands as a testament to luxurious living. Come and explore a life of comfort, luxury, and convenience.
Omkar Devlok Apartment – Address Salt Lake City, Kolkata, West Bengal, INDIA..
Welcome to Omkar Devlok Apartment , a premium residential community designed for those who desire a blend of luxury, comfort, and convenience. Located in the heart of the city and spread over 0.24 acres, this architectural marvel offers an extraordinary living experience with 8 meticulously designed 3 BHK Apartments,.
Arunagata Das, a Graduate Engineer from Birla Institute of Technologh, Mesra Ranchi started the business of Construction of Residential apartments in the Year 1993 in the name of Omkar Enterprise under the group name of OMKAR. The first project had been at Santoshpur by the name of Panchajanya Apartments followed by several other projects in different parts of Kolkata.
Simultaneously the firm took interest and executed in various types of construction projects in the Telecom Sector, Microwave communication, roads & bridges etc. in different parts of the country. The firm thereafter expanded to form partnerships and then Limited company to scale up the operations. Therefore we formulated Omkar Devcon Properties Pvt. Ltd., a closely held company having Arunagata Das, Dr. Tathagata Das and Mrs. Mina Das as the directors, and a Partnership firm by the name of Omkar Construction Co. Both Dr. Tathagata Das and Mrs. Mina Das are financially sound and have exposure to different types of businesses and investments.
Thereafter we got our firms and company or the Group ISO 9001:2008 certified and vouched to maintain quality and honesty in our work. We have made our goal to provide residential homes to the middleclass segment of our society and cater to their aspirations to own their own homes.
# 21B, 1st Floor, Ballygunge Station Road, Kolkata, West Bengal, INDIA.
Projects in Kolkata
Completed Projects |The project is located in Salt Lake City, Kolkata, West Bengal, INDIA.
Flat Size in the project is 1343
The area of 3 BHK units in the project is 1343 sqft
The project is spread over an area of 0.24 Acres.
Price of 3 BHK unit in the project is Rs. 5 Lakhs