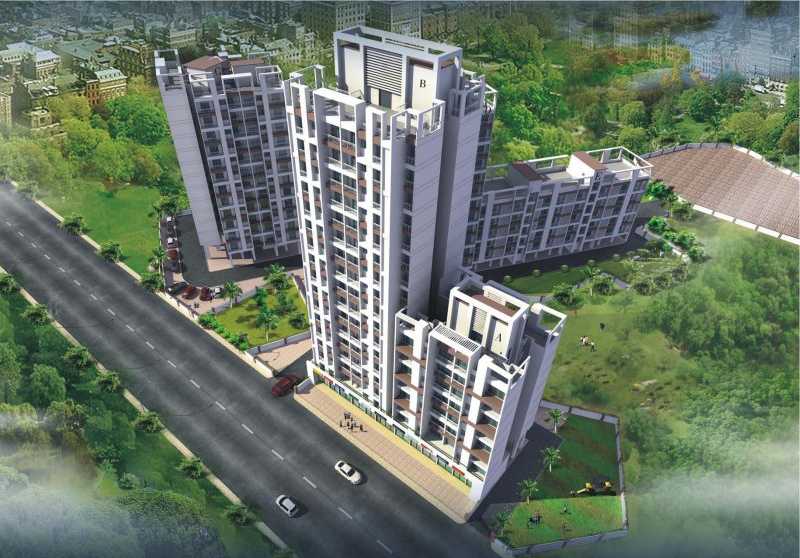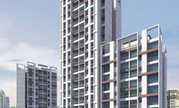

Change your area measurement
Ample Parking Space
Landscaped Garden with children's play area
Earthquake resistance R.C.C. Structure
Spacious decorative entrance lobby
Automatic high speed branded lifts
Excellent planning with no wastage of space in all rooms
Generator Backup for Lift and common area*
Toilet and Bathroom
All the bathroom shall have concealed plumbing and good quality fixtures of ISI mark (Jaguar continental or equivalent) and flooring of anti skid ceramic tiles with dada of 18" X 12" glazed tiles upto Door level with necessary fixtures.
Electrical Work
Concealed wiring with ISI Fittings (Polycab wire & Roma Switches) as per architect drawing
Plumbing Work
Good quality Concealed Plumbing in UPVC and CPVC (Prince, Astral etc.)
Painting
Internal wall surface with Gypsum finish and shall be painted with 2 coats of O.B.D. Paint and External surface of the building shall be painted with two coats of 100% Acrylic Paint.
Entrance Lobby
Decorative as per architect design.
General Structure
Building will be of R.C.C. frame structure.
Internal wall will be finished with Gypsum.
External plaster of sand face double coated.
Terrace water proofing with china mosaic finish.
Doors And Windows
All main doors of the flats shall be of S.W. frames of 5" X 2'2" and Shutters of solid boards, covered with formica on front side with Good Quality Fittings, Godrej night latch, Tower Bolt & Tadi at rear side.
Anodized Coated Sliding windows (Medium size - 3/4 Section) are made according to the plan of Architect and with Plain glass (4mm thickness).
Bathroom & W.C. door of Hardner sheet & loft over over bathroom.
Flooring
All rooms, passages and balconies shall have the flooring of (2X2) vitrified Tiles with matching skirting of the same.
Staircase riser are in Kota and upto First Floor Granite.
Granite framing in all window, Bathroom & Toilet door (without moulding).
Kitchen Platform
Granite Kitchen Platform with S.S. Sink (2'.3" wide) glazed tiles on the wall above kitchen platform upto window top level.
Introduction: Omkareshwar Mansarovar Residency, is a sprawling luxury enclave of magnificent Apartments in Thane, elevating the contemporary lifestyle. These Residential Apartments in Thane offers you the kind of life that rejuvenates you, the one that inspires you to live life to the fullest. Omkareshwar Mansarovar Residency by Omkareshwar Enterprises in Desai Village is meticulously designed with unbound convenience & the best of amenities and are an effortless blend of modernity and elegance. The builders of Omkareshwar Mansarovar Residency understands the aesthetics of a perfectly harmonious space called ‘Home’, that is why the floor plan of Omkareshwar Mansarovar Residency offers unique blend of spacious as well as well-ventilated rooms. Omkareshwar Mansarovar Residency offers 1 BHK and 2 BHK luxurious Apartments in Thane. The master plan of Omkareshwar Mansarovar Residency comprises of unique design that affirms a world-class lifestyle and a prestigious accommodation in Apartments in Thane.
Amenities: The amenities in Omkareshwar Mansarovar Residency comprises of 24Hrs Backup Electricity, CCTV Cameras, Gated Community, Landscaped Garden, Lift, Play Area and Security Personnel.
Location Advantage: Location of Omkareshwar Mansarovar Residency is a major plus for buyers looking to invest in property in Thane. It is one of the most prestigious address of Thane with many facilities and utilities nearby Desai Village .
Address: The address of Omkareshwar Mansarovar Residency is Kalyan-Shil Road,Near Casa Bella Opp. Riverwood Park,Desai village, Thane West, Maharashtra, INDIA..
Bank and Legal Approvals: Bank and legal approvals of Omkareshwar Mansarovar Residency comprises of HDFC Bank, Axis Bank and State Bank of India, CIDCO and TMC.
Opposite Riverwood Park, Kalyan-Shil Road, Desai, Thane, Maharashtra, INDIA.
Projects in Thane
Completed Projects |The project is located in Near Casa Bella Opp. Riverwood Park, Kalyan-Shil Road, Desai village, Thane West, Maharashtra, INDIA.
Apartment sizes in the project range from 573 sqft to 828 sqft.
The area of 2 BHK units in the project is 828 sqft
The project is spread over an area of 3.50 Acres.
Price of 2 BHK unit in the project is Rs. 38.92 Lakhs