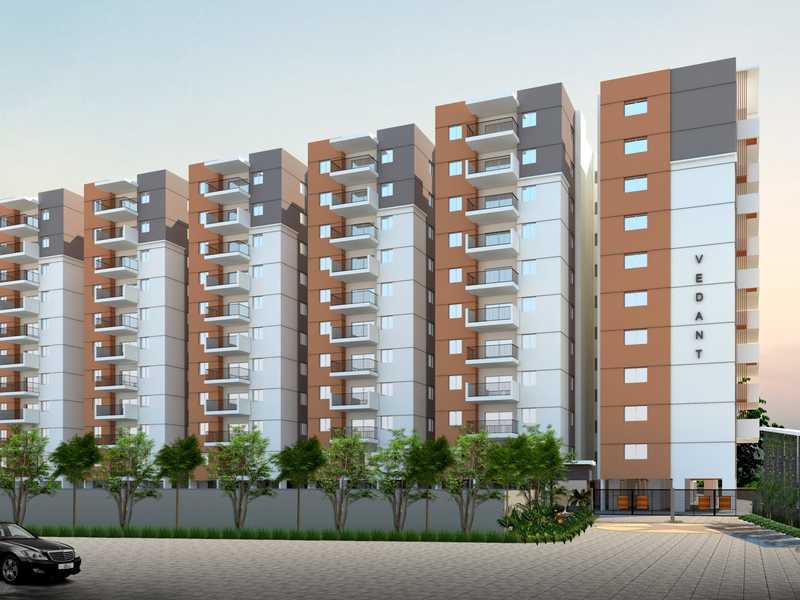



Change your area measurement
MASTER PLAN
STRUCTURE
EXTERNAL WALLS
INTERNAL WALLS
EXTERNAL PLASTERING
INTERNAL PLASTERING
CEILING PLASTER
PAINT INTERNAL WALLS AND CEILING
PAINT EXTERNAL WALLS
DOORS -MAIN DOOR
DOOR FRAMES
INTERNAL DOORS
WINDOWS
FLOORING (LIVING & DINING & ALL BEDROOMS AND KITCHEN)
TOILET FLOORING
TOILET WALL
KITCHEN
UTILITY AND BALCONY
CORRIDOR FLOORING
TOILETS / BATHS
SANITARY FIXTURES
POWER
CABLE TV/ INTERNET PROVISION
GENERATOR / DG BACKUP
POWER SUPPLY
Lifts
WTP
WATER SUPPLY
COMMON SERVICES FOR THE GATED COMMUNITY
SECURITY FEATURES
Oorjita Vedant – Luxury Apartments in Narsingi , Hyderabad .
Oorjita Vedant , a premium residential project by Oorjita Projects Private Limited,. is nestled in the heart of Narsingi, Hyderabad. These luxurious 2 BHK and 3 BHK Apartments redefine modern living with top-tier amenities and world-class designs. Strategically located near Hyderabad International Airport, Oorjita Vedant offers residents a prestigious address, providing easy access to key areas of the city while ensuring the utmost privacy and tranquility.
Key Features of Oorjita Vedant :.
. • World-Class Amenities: Enjoy a host of top-of-the-line facilities including a 24Hrs Backup Electricity, Acupressure Walkway, Amphitheater, Badminton Court, Banquet Hall, CCTV Cameras, Club House, Compound, Covered Car Parking, Creche, Cricket Court, Entrance Gate With Security Cabin, Fire Safety, Gated Community, Gym, Indoor Games, Lawn, Library, Lift, Outdoor games, Play Area, Pucca Road, Security Personnel, Swimming Pool, Volley Ball, Multipurpose Hall, EV Charging Point, 24Hrs Backup Electricity for Common Areas, Mini Theater, Super Market and Yoga Deck.
• Luxury Apartments : Choose between spacious 2 BHK and 3 BHK units, each offering modern interiors and cutting-edge features for an elevated living experience.
• Legal Approvals: Oorjita Vedant comes with all necessary legal approvals, guaranteeing buyers peace of mind and confidence in their investment.
Address: Narsingi, Hyderabad, Telangana, INDIA..
#8-2-408, Flat No.D-1, Sri Krishna Apts, Road # 6, Banjara Hills, Hyderabad – 500034, Telangana, INDIA.
The project is located in Narsingi, Hyderabad, Telangana, INDIA.
Apartment sizes in the project range from 1251 sqft to 1846 sqft.
Yes. Oorjita Vedant is RERA registered with id P02400004176 (RERA)
The area of 2 BHK apartments ranges from 1251 sqft to 1308 sqft.
The project is spread over an area of 5.63 Acres.
The price of 3 BHK units in the project ranges from Rs. 1.02 Crs to Rs. 1.29 Crs.