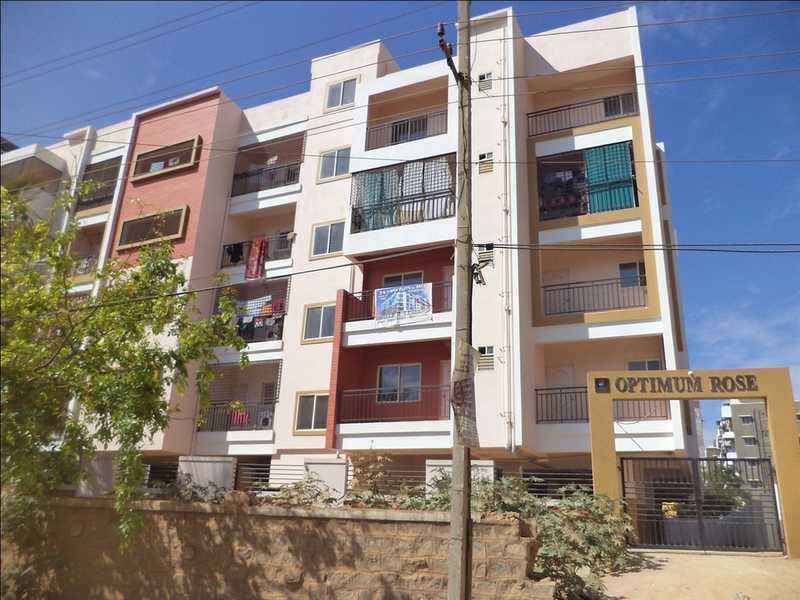By: Optimum Shelters in K R Puram




Change your area measurement
MASTER PLAN
Specifications
STRUCTURE
RCC framed seismic resistant structure.
WALLS:
6" Solid Cement Blocks for external walls. 4" Solid Cement Blocks for internal walls.
DOORS:
Main door and its frame made of Teak wood. Other doors are paneled doors.
WINDOWS:
3 track glazed aluminium sliding windows with safety grills.
FLOORING:
Living /Dining /Bedrooms /Kitchen with good quality vitrified tiles. Balconies: Anti skid ceramic tile flooring.
KITCHEN:
Platform will be polished 40 mm granite slab with stainless steel sink & 2' height glazed tile dado.
TOILETS:
Anti skid ceramic tile flooring & glazed tile dado upto 7' height, Parryware /equivalent sanitory fittings & Jagaur /equivalent CP fittings.
FIXTURE:
Brass hardware for main door. Powder coated hardware for other doors.
PAINTING:
Plastic emulsion paints for internal walls with smooth finish. Synthetic paint for doors & grills. Weather proof Apex exterior paint for external walls.
ELECTRICAL:
ISI marked concealed copper wiring with modular switches. Electrical point for split AC in master bedroom. TV &Telephone points in living room. Power points will be provided in kitchen and toilet for geyser & exhaust fan.
COMMON AREA:
Granite /Marble flooring for lobbies & staircase.
WATER:
Over head & underground tanks of required capacity with pumps connected to own borewells with sufficient water supply.
GENERATOR BACK-UP:
100% back up power available for all common area, lift, lobbies & staircase, 0.5 KVA back up power for each apartment for lights & fan points.
Optimum Rose – Luxury Apartments in K R Puram , Bangalore .
Optimum Rose , a premium residential project by Optimum Shelters,. is nestled in the heart of K R Puram, Bangalore. These luxurious 2 BHK and 3 BHK Apartments redefine modern living with top-tier amenities and world-class designs. Strategically located near Bangalore International Airport, Optimum Rose offers residents a prestigious address, providing easy access to key areas of the city while ensuring the utmost privacy and tranquility.
Key Features of Optimum Rose :.
. • World-Class Amenities: Enjoy a host of top-of-the-line facilities including a 24Hrs Backup Electricity, Gated Community, Gym, Intercom, Landscaped Garden, Play Area, Rain Water Harvesting and Security Personnel.
• Luxury Apartments : Choose between spacious 2 BHK and 3 BHK units, each offering modern interiors and cutting-edge features for an elevated living experience.
• Legal Approvals: Optimum Rose comes with all necessary legal approvals, guaranteeing buyers peace of mind and confidence in their investment.
Address: Kodigehalli, Satyasaibaba Layout, K R Puram, Bangalore, Karnataka, India..
Cambridge Garden, Devasandra-Kodigehalli Main Road, Kodigehalli, K.R. Puram, Bangalore, Karnataka, INDIA.
Projects in Bangalore
Completed Projects |The project is located in Kodigehalli, Satyasaibaba Layout, K R Puram, Bangalore, Karnataka, India.
Apartment sizes in the project range from 1087 sqft to 1553 sqft.
The area of 2 BHK apartments ranges from 1087 sqft to 1257 sqft.
The project is spread over an area of 2.12 Acres.
The price of 3 BHK units in the project ranges from Rs. 54.65 Lakhs to Rs. 55.91 Lakhs.