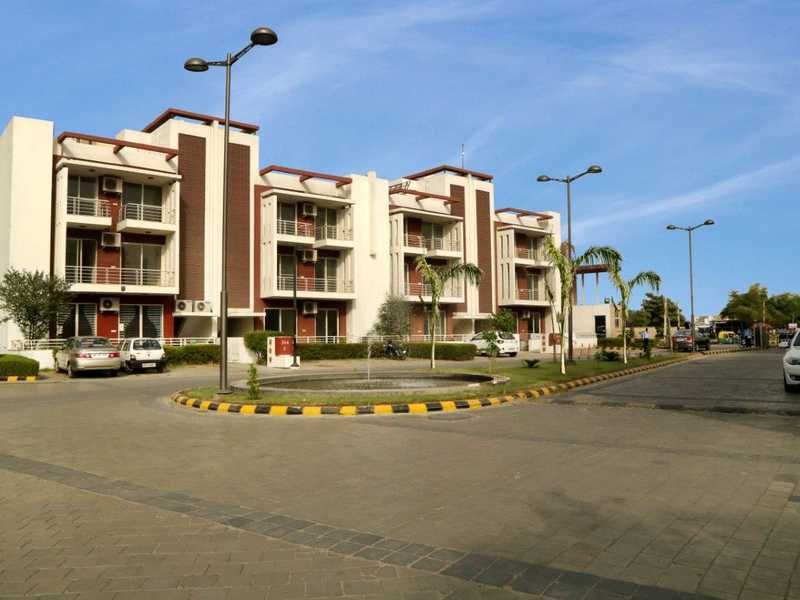



Change your area measurement
MASTER PLAN
MASTER BEEDROM:
Walls: Acrylic Emulsion Paint
Floors: Laminated wooden flooring or equivalent
Doors: Hardwood door frame with European style Flush panel
Windows/Glazings: Aluminum/UPVC
Ceilings: Painted OBD
LIVING/ DINING
Walls: Acrylic Emulsion Paint
Floors: Vitrified Tile or equivalent
Doors: Hardwood door frame with European style Flush panel
Windows/Glazings: Aluminum/UPVC
Ceilings: Painted OBD
BEDROOMS
Walls: Acrylic Emulsion Paint
Floors: Vitrified Tiles or equivalent
Doors: Hardwood door frame with European style Flush panel
Windows/Glazings: Aluminum/UPVC
Ceilings: Painted OBD
KITCHEN
Walls:2' high Ceramic tiles above counter
Floors: Ceramic Tile or equivalent
Doors: Hardwood door frame with European style Flush panel
Windows/Glazings: Aluminum/UPVC
Ceilings: Cement Plaster with paint
Others: Granite counters with SS Sink single bowl and CP fittings
TOILETS
Walls: 7' high Ceramic Tiles rest painted
Floors: Anti skid Ceramic Tiles or equivalent
Doors: Hardwood door frame with European style Flush panel
Windows/Glazings: Aluminum/UPVC
Ceilings: Cement Plaster with paint
Others: Granite/Marble counters, White sanitary fixtures & C.P. fittings Provision for hot & cold water supply system
SERVANT/ UTILITY ROOM
Walls: Painted OBD
Floors: Ceramic Tiles or equivalent
Doors: Hardwood door frame with European style Flush panel
Windows/Glazings: Aluminum/UPVC
Ceilings: Painted OBD
BALCONIES
Floor: Anti-Skid Ceramic Tiles or equivalent
Ceilings: Permanent Paint Finish
EXTERNAL FACADE
Walls: Permanent Texture/ Paint Finishes.
Â
Orchid Island – Luxury Apartments in Sector 51, Gurgaon.
Orchid Island, located in Sector 51, Gurgaon, is a premium residential project designed for those who seek an elite lifestyle. This project by Orchid Infrastructure Developers Pvt. Ltd. offers luxurious. 2 BHK, 3 BHK and 4 BHK Apartments packed with world-class amenities and thoughtful design. With a strategic location near Gurgaon International Airport, Orchid Island is a prestigious address for homeowners who desire the best in life.
Project Overview: Orchid Island is designed to provide maximum space utilization, making every room – from the kitchen to the balconies – feel open and spacious. These Vastu-compliant Apartments ensure a positive and harmonious living environment. Spread across beautifully landscaped areas, the project offers residents the perfect blend of luxury and tranquility.
Key Features of Orchid Island: .
World-Class Amenities: Residents enjoy a wide range of amenities, including a 24Hrs Backup Electricity, Gated Community, Gym, Intercom, Landscaped Garden, Rain Water Harvesting, Security Personnel and Swimming Pool.
Luxury Apartments: Offering 2 BHK, 3 BHK and 4 BHK units, each apartment is designed to provide comfort and a modern living experience.
Vastu Compliance: Apartments are meticulously planned to ensure Vastu compliance, creating a cheerful and blissful living experience for residents.
Legal Approvals: The project has been approved by Huda, ensuring peace of mind for buyers regarding the legality of the development.
Address: Sector-51, Gurgaon, Haryana, INDIA..
Sector 51, Gurgaon, INDIA.
For more details on pricing, floor plans, and availability, contact us today.
Level II, Global Arcade, Mehrauli-Gurgaon Road, Gurgaon, Uttar Pradesh, INDIA.
Projects in Gurgaon
Completed Projects |The project is located in Sector-51, Gurgaon, Haryana, INDIA.
Apartment sizes in the project range from 952 sqft to 2105 sqft.
The area of 4 BHK apartments ranges from 1931 sqft to 2105 sqft.
The project is spread over an area of 20.28 Acres.
The price of 3 BHK units in the project ranges from Rs. 1.13 Crs to Rs. 1.31 Crs.