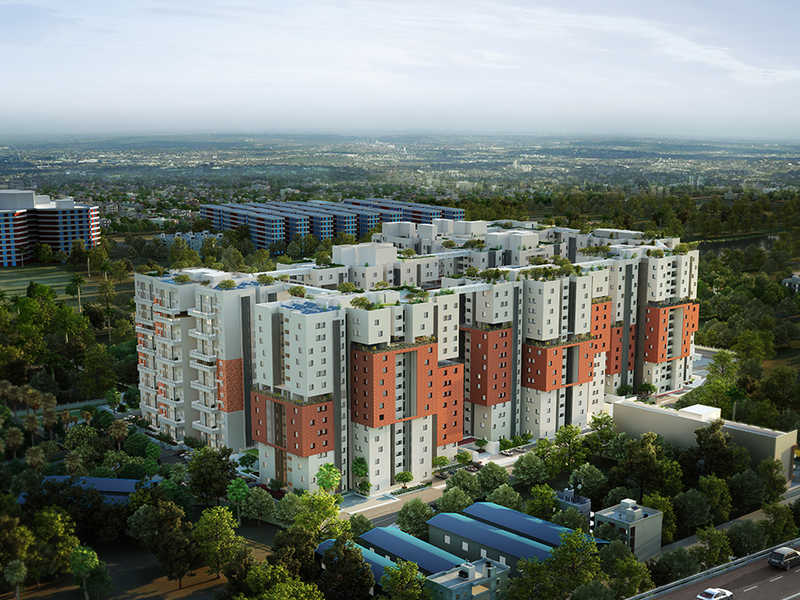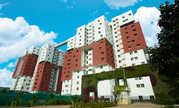By: SPRRG Construction Pvt Ltd in Porur


Change your area measurement
STRUCTURE
RCC framed structure
Earthquake-resistant structural design as per Seismic Zone III requirements
Floor to floor height for residential levels maintained at 2.85m
WALL & CEILING FINISHES
Internal walls in the living, dining, bedrooms, kitchen and passage will be finished with paint
Ceiling will be finished with paint
FLOORING
Master bedroom fitted with laminated wooden flooring
Living room, dining area, kitchen, other bedrooms and passage fitted with vitrified tiles
Powder toilet, master bedroom bathroom and other bathrooms will have designer ceramic tiles
DADO
Living room, dining area, and passage fitted with vitrified tiles
In bedrooms, skirting is the same as the flooring material
Kitchen fitted with ceramic tiles
Powder toilet, master bedroom bathroom and other bathrooms will have designer ceramic tiles
DOORS
Teak wood Frame and Flush panel main doors provided
30mm Flush door with Laminate on both sides provided in bathroom
All other areas are fitted with 30mm Flush doors with Laminate on both sides
Door fittings are of Enox/Magnum/ equivalent brand
Door locks are of Enox/Magnum/ equivalent brand
WINDOWS
Living room, dining area, kitchen and bedrooms fitted with sliding windows and clear glass
Anodized Aluminium window frames provided in living room, dining area, kitchen and bathrooms
Louvered ventilator in all bathrooms
Frosted glass fitted in all bathrooms
KITCHEN
Jet blank granite is used as platform material
Sink manufacturer is Nirali or equivalent brand
BATHROOM
Shower, bath fittings, WC fittings and basin fittings from Jaguar-fusion or equivalent provided in all bathrooms
Imported wash basin and WC in all bathrooms
ELECTRICAL
Power Supply : 24 * 7 power supply
Wiring: FR copper wires from Finolex / Polycab / equivalent used inside the residence
FR copper wires from Finolex / Polycab / equivalent used from meter room to residence
Backup: DG power backup equivalent to 100% of the estimated load of the elevators and common area lighting, fire pumps, water supply pumps of the building provided1 KVA Power back up for each flat
PLUMBING
Water supply system Overhead tank with gravity
Pipes: CPVC pipes SDR 11 from Astral or equivalent used for water distribution to residence
FIRE SAFETY
Provision for sprinklers in common areas provided
Smoke detectors and fire alarm system provided in staircase and lobby areas
Fire hydrants and hose reels in staircase and lift lobby areas
Underground and overhead firefighting tank of appropriate capacity provided as per regulatory requirements.
OTHER FEATURES
Provision for rain water harvesting provided
Sewage treatment plant is available. Treated water shall be used for gardening and other permissible uses.
An ambitious and revolutionary project built around Nature, Osian Chlorophyll infuses the concept of ‘Organic’ and ‘Green’ into one seamless masterpiece that redefines healthy living. It has been visualized more as an organic product of Nature than a piece of engineering. Chlorophyll includes 10 Apartment Blocks with 1050 apartments all designed to synergise with nature. Designed to give you a sense of space, comfort and luxury, each one of our units incorporates the essence of what Chlorophyll stands for, offering you everything you’d dream of in a luxury green space at the heart of the city.
Each tower has landscaped parks at different levels going all the way up to the fourteenth floor. With India’s largest Terrace Garden, India’s longest Terrace Jogging Track and an Olympic-length Swimming Pool, amongst an enviable list of amenities, Chlorophyll has become a landmark residential project in the City of Chennai
And that’s only the beginning of the wonders that make up Chlorophyll.
Osian Chlorophyll is spread across 9.44 acres and offers 2, 3 and 4BHK apartments along with 4BHK Penthouse.
This project is developed by SPRRG Construction Pvt Ltd and offers vast amenities such as Landscaped Garden, Indoor Games, Olympic-length swimming pool, Infinity swimming pool, Gymnasium, Play Area, Intercom, Rain Water Harvesting, Club House, Library, Tennis Court, Badminton Court, Gated community, Maintenance Staff, Jogging Track, 24Hr Backup Electricity, Drainage and Sewage Treatment, Meditation Hall, Jacuzzi Steam Sauna, Squash Court, Table Tennis, Amphitheater and Open Lawns, Senior Citizen Park, Multi-purpose Hall, Security, Creche, Video Intercom, Spa, Barbecue, Coffee Shop, Carrom Board and Chess.
Come, experience what life here is all about!
Address:
Porur Link Road, Devi Parasakthi Nagar,
Gandhi Nagar, Porur,
Chennai, Tamil Nadu
SPRRG founded in 1972, branched out into Real Estate in 2005, and has a flagship development called Osian Heights that towers above the rest in the heart of Central Chennai. The property division continues to hold dear to its heart the principles of integrity, honesty and transparency.
They bring on board to drawer talent allied to social conscience that ensures that they are responsible and contributing of the societies they operate in.
#57, Narayana Mudali Street, Mint, Chennai-600079, Tamil Nadu, INDIA.
Projects in Chennai
Completed Projects |The project is located in Porur Link Road, Devi Parasakthi Nagar, Gandhi Nagar, Porur, Chennai, Tamil Nadu, INDIA.
Apartment sizes in the project range from 1089 sqft to 4444 sqft.
Yes. Osian Chlorophyll is RERA registered with id TN/29/Building/0038/2022 dated 28/01/2022 (RERA)
The area of 4 BHK apartments ranges from 3445 sqft to 4444 sqft.
The project is spread over an area of 9.44 Acres.
The price of 3 BHK units in the project ranges from Rs. 1 Cr to Rs. 1.2 Crs.