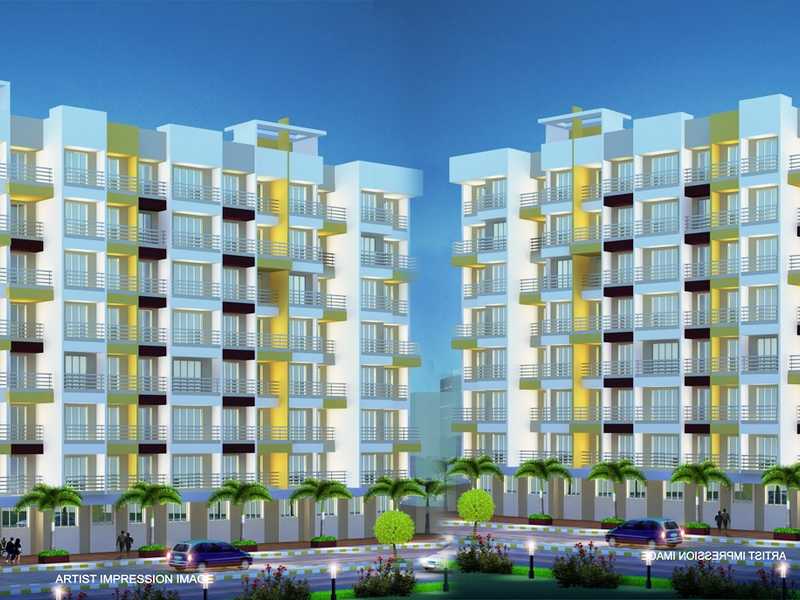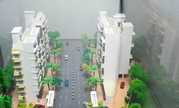

Change your area measurement
Structural Design:
Ceiling:
Walls:
Plaster:
Painting:
Kitchen:
Toilet - Bathroom:
Lift:
Living Room & Bedroom:
Doors:
Windows:
Water Supply:
Plumbing:
Electrification:
OSSK Sai Sarvesh – Luxury Apartments with Unmatched Lifestyle Amenities.
Key Highlights of OSSK Sai Sarvesh: .
• Spacious Apartments : Choose from elegantly designed 1 BHK and 2 BHK BHK Apartments, with a well-planned 7 structure.
• Premium Lifestyle Amenities: Access 61 lifestyle amenities, with modern facilities.
• Vaastu Compliant: These homes are Vaastu-compliant with efficient designs that maximize space and functionality.
• Prime Location: OSSK Sai Sarvesh is strategically located close to IT hubs, reputed schools, colleges, hospitals, malls, and the metro station, offering the perfect mix of connectivity and convenience.
Discover Luxury and Convenience .
Step into the world of OSSK Sai Sarvesh, where luxury is redefined. The contemporary design, with façade lighting and lush landscapes, creates a tranquil ambiance that exudes sophistication. Each home is designed with attention to detail, offering spacious layouts and modern interiors that reflect elegance and practicality.
Whether it's the world-class amenities or the beautifully designed homes, OSSK Sai Sarvesh stands as a testament to luxurious living. Come and explore a life of comfort, luxury, and convenience.
OSSK Sai Sarvesh – Address Ambivali, Mumbai, Maharashtra, INDIA..
Welcome to OSSK Sai Sarvesh , a premium residential community designed for those who desire a blend of luxury, comfort, and convenience. Located in the heart of the city and spread over 0.98 acres, this architectural marvel offers an extraordinary living experience with 61 meticulously designed 1 BHK and 2 BHK Apartments,.
001 Anjali Apartment, Opp.Bank of Maharashtra, Khadakpada, Kalyan, Thane, Maharashtra, INDIA.
Projects in Mumbai
Completed Projects |The project is located in Ambivali, Mumbai, Maharashtra, INDIA.
Apartment sizes in the project range from 167 sqft to 970 sqft.
Yes. OSSK Sai Sarvesh is RERA registered with id P51700006686 (RERA)
The area of 2 BHK apartments ranges from 775 sqft to 970 sqft.
The project is spread over an area of 0.98 Acres.
The price of 2 BHK units in the project ranges from Rs. 38 Lakhs to Rs. 47.56 Lakhs.