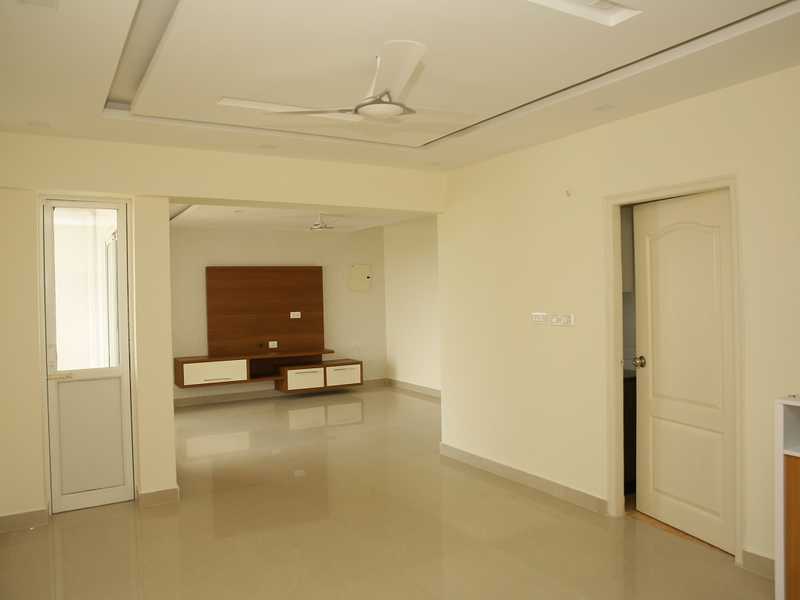By: Oxford Builders in Palarivattom




Change your area measurement
General
RCC framed structure.
Pre construction Anti termite soil treatment
Two 8 passenger lifts and one emergency lift with designed interiors.
Elegant entrance lobby complete with landscaping.
Counters on the terrace for special occasions.
Underground water storage sump & over head tank with glazed tiles in drinking water sections.
Provision for bore well/well water in addition to Corporation water
Rain water harvesting provided.
Fully Equipped Gym
Generator for lifts, common areas, 3 Fan Points, 3 Light Points and 1 TV Point.
Common chutes for all floors to ease waste problems.
Fire fighting arrangements as per Kerala Building Rules and Fire Force requirements.
Walls
All interior walls plastered and painted with oil distemper.
Exterior fascia of building is plastered and painted with acrylic based paint.
Flooring
Vitrified tiles in Living, Dining and Bedrooms
Ceramic tiles in Kitchen, utility and balconies
Anti skid ceramic tiles in toilets.
Toilets
Wall tiles up to ceiling height
Pastel color sanitary ware in all toilets
Health faucets in all toilets
Master bedroom toilet with Granite/Acrylic counter top subject to space availability.
Specially treated waterproof skin doors with enamel finish.
Glass partition in master bedroom toilet.
Kitchen
Polished black granite kitchen counter top
Loft
Stainless steel sink with drain board
Provision for electric chimney
Exhaust fan
Doors
Teak Wood main doors with Teak Wood frames
Seasoned HDW interior door frames and molded skin panel doors
Melamine polished HDF molded door shutter
Bedroom -- flush doors with design, enamel finish.
Windows
Top quality powder coated aluminum sliding windows.
Electrical
T.V. points in living and all bedrooms.
Phone point in living and master bedroom.
Night light in all bedrooms
Concealed copper wiring with modular switches with earth leakage circuit breaker (ELCB) and Miniature Circuit Breaker (MCB) with fire retardant low smoke (FLS) wires.
Ample light points in all rooms.
Intercom facility.
Oxford Symphony – Luxury Apartments in Palarivattom, Kochi.
Oxford Symphony, located in Palarivattom, Kochi, is a premium residential project designed for those who seek an elite lifestyle. This project by Oxford Builders offers luxurious. 3 BHK Apartments packed with world-class amenities and thoughtful design. With a strategic location near Kochi International Airport, Oxford Symphony is a prestigious address for homeowners who desire the best in life.
Project Overview: Oxford Symphony is designed to provide maximum space utilization, making every room – from the kitchen to the balconies – feel open and spacious. These Vastu-compliant Apartments ensure a positive and harmonious living environment. Spread across beautifully landscaped areas, the project offers residents the perfect blend of luxury and tranquility.
Key Features of Oxford Symphony: .
World-Class Amenities: Residents enjoy a wide range of amenities, including a 24Hrs Backup Electricity, CCTV Cameras, Club House, Covered Car Parking, Fire Safety, Gas Pipeline, Gated Community, Gym, Intercom, Landscaped Garden, Open Parking, Play Area, Rain Water Harvesting and Security Personnel.
Luxury Apartments: Offering 3 BHK units, each apartment is designed to provide comfort and a modern living experience.
Vastu Compliance: Apartments are meticulously planned to ensure Vastu compliance, creating a cheerful and blissful living experience for residents.
Legal Approvals: The project has been approved by , ensuring peace of mind for buyers regarding the legality of the development.
Address: Kalavath Road, Palarivattom, Kochi, Kerala, INDIA..
Palarivattom, Kochi, INDIA.
For more details on pricing, floor plans, and availability, contact us today.
Oxford Symphony, Ground Floor, Kalavathi Cross Road, Palarivattom, Ernakulam, Kochi, Kerala, INDIA.
Projects in Kochi
Completed Projects |The project is located in Kalavath Road, Palarivattom, Kochi, Kerala, INDIA.
Apartment sizes in the project range from 1645 sqft to 1745 sqft.
The area of 3 BHK apartments ranges from 1645 sqft to 1745 sqft.
The project is spread over an area of 1.30 Acres.
The price of 3 BHK units in the project ranges from Rs. 90.47 Lakhs to Rs. 95.97 Lakhs.