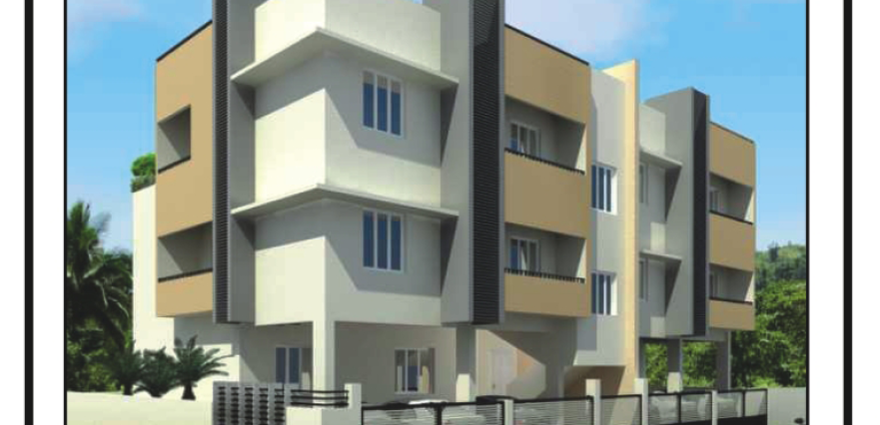By: Oyester Homes in Mangadu

Change your area measurement
MASTER PLAN
Specifications
STRUCTURE
Seismic zone III complaint RCC framed structure with brick masonary and plastering
FLOORING
24"X24" Vitrified tiles for entire flat, Toilet walls up to 7'0" height 13"X10" Glazed tiles and flooring with anti skid ceramic tiles
CARPENTERY
Main door with teak wood frame and shutters and other doors with teak wood frame and flush doors. Teak wood windows are used. All the locks are of GODREJ make.
PLUMBING
CPVC Concealed plumbing lines for hot and cold water, all sanitary fittings are of PARRYWARE or equivalent make with METRO make CP Fittings.
ELECTRICAL
Concealed multi standard copper wiring with necessary points, A/C, TV, Telephone and geyser points with Modular switches and 3phase EB connection.
PAINTING
Wall putty with emulsion paint for interior and Exterior.
Payment Schedule
At the time of booking Rs. 1,00,000/-
At the time of agreement (within 10 days from the date of booking) 20%
At the time of registration (Within 20 days from the date of agreement) 35%
On completion of Foundation work 10%
On completion of first floor roof slab 10%
On completion of second floor roof slab 10%
On completion of brickwork 5%
On completion of plastering work 5%
At the time of handing over Balance Amount
Oyester Sai Krupa – Luxury Apartments in Mangadu, Chennai.
Oyester Sai Krupa, located in Mangadu, Chennai, is a premium residential project designed for those who seek an elite lifestyle. This project by Oyester Homes offers luxurious. 2 BHK and 3 BHK Apartments packed with world-class amenities and thoughtful design. With a strategic location near Chennai International Airport, Oyester Sai Krupa is a prestigious address for homeowners who desire the best in life.
Project Overview: Oyester Sai Krupa is designed to provide maximum space utilization, making every room – from the kitchen to the balconies – feel open and spacious. These Vastu-compliant Apartments ensure a positive and harmonious living environment. Spread across beautifully landscaped areas, the project offers residents the perfect blend of luxury and tranquility.
Key Features of Oyester Sai Krupa: .
World-Class Amenities: Residents enjoy a wide range of amenities, including a CCTV Cameras, Covered Car Parking, Rain Water Harvesting and Vastu / Feng Shui compliant.
Luxury Apartments: Offering 2 BHK and 3 BHK units, each apartment is designed to provide comfort and a modern living experience.
Vastu Compliance: Apartments are meticulously planned to ensure Vastu compliance, creating a cheerful and blissful living experience for residents.
Legal Approvals: The project has been approved by CMDA, ensuring peace of mind for buyers regarding the legality of the development.
Address: Plot No.19, Sri Chakra Nagar, Mangadu, Chennai, Tamil Nadu, INDIA..
Mangadu, Chennai, INDIA.
For more details on pricing, floor plans, and availability, contact us today.
Key Projects in Mangadu : KNR Thillai Nataraja Nagar
OYESTER HOMES CHENNAI PVT LTD 24/11, 5th Street X Block, Anna Nagar Chennai, Tamil Nadu, India
Projects in Chennai
Completed Projects |The project is located in Plot No.19, Sri Chakra Nagar, Mangadu, Chennai, Tamil Nadu, INDIA.
Apartment sizes in the project range from 695 sqft to 1118 sqft.
The area of 2 BHK apartments ranges from 695 sqft to 740 sqft.
The project is spread over an area of 1.00 Acres.
The price of 3 BHK units in the project ranges from Rs. 38.71 Lakhs to Rs. 39.13 Lakhs.